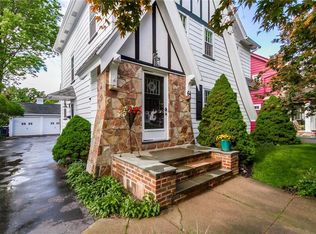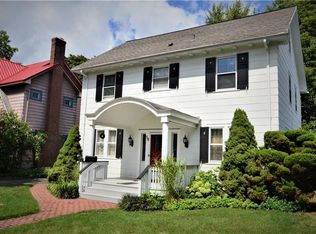DELAYED NEGOTIATIONS UNTIL MONDAY 11/9/20 @ 12pm. STUNNING 3 story home in West Irondequoit school district. Filled with original charm and beauty including leaded glass doors with crystal knobs and skeleton keys. HUGE living room with vent less gas fireplace and arched doorway. Beautifully refinished hardwood floors. New water heater 2013. ALL NEW WITH IN THE LAST 2 YEARS: asphalt driveway, garage repainted, koi pond/ waterfall feature, painted black fencing, veggie/privacy gardens, new carpeting in basement and 3rd floor, new granite countertops, freshly painted throughout, re-glazed tub, updated plumbing. Stainless steel appliances. Ring doorbell. Slate roof! Bonus toilet area in basement! PLEASE NOTE: additional 170+ square feet on finished 3rd floor not included on tax record. This one won't last!
This property is off market, which means it's not currently listed for sale or rent on Zillow. This may be different from what's available on other websites or public sources.

