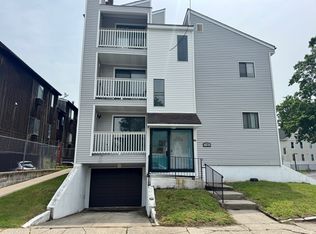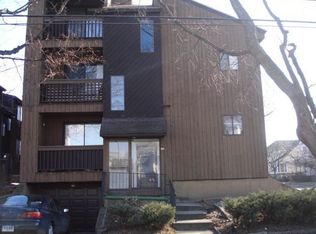Sold for $1,200,000
$1,200,000
70 Weber Avenue, Bridgeport, CT 06610
11beds
4,410sqft
Multi Family
Built in 1975
-- sqft lot
$1,228,000 Zestimate®
$272/sqft
$2,508 Estimated rent
Home value
$1,228,000
$1.11M - $1.38M
$2,508/mo
Zestimate® history
Loading...
Owner options
Explore your selling options
What's special
Rare find! Own your own condominium complex! Amazing 8 unit condo complex located on the Bridgeport / Stratford line. 7 of the 8 units are included in this sale (given you full control of the building and association). This well-laid-out building has secure password access, garage spaces for all units, direct access to the Boston Avenue corridor, is walking distance to schools, shopping, entertainment, and bus lines. Only 4 minutes away from Bridgeport Hospital! All units are currently rented to great long-term tenants (who would like to stay). Low taxes, easy maintenance, and tremendous upside to add value. This is an investment dream. Whether you are a seasoned investor, or just starting to build your portfolio... you'll love the strong CAP rate! Some units have been updated with hardwood floors, granite counter tops, white shaker cabinets, Brazilian tile work, premium fixtures, stainless steel appliances, and crown molding. There is a bonus manager apartment in the lower level (that has the potential to be converted into a full rental unit). Additional Notes: Updated vinyl siding, new garage doors, all units have electric heat and hot water (tenants pay their own electric bill). Association responsible for water, sewer, and trash removal. These are 7 separate condo units being sold as a package. Each unit has its own deed, field card, and tax record. All 7 units must sell as a package.
Zillow last checked: 8 hours ago
Listing updated: June 20, 2025 at 10:29am
Listed by:
Daniel Thomas 203-520-7390,
D. Thomas Homes 203-520-7390
Bought with:
Ellen M. Garcia, REB.0758886
Brown Harris Stevens
Source: Smart MLS,MLS#: 24065546
Facts & features
Interior
Bedrooms & bathrooms
- Bedrooms: 11
- Bathrooms: 7
- Full bathrooms: 7
Heating
- Baseboard, Electric
Cooling
- Wall Unit(s)
Appliances
- Included: Water Heater
- Laundry: In Basement
Features
- Basement: Full,Partially Finished
- Attic: None
- Has fireplace: No
Interior area
- Total structure area: 4,410
- Total interior livable area: 4,410 sqft
- Finished area above ground: 4,410
Property
Parking
- Total spaces: 9
- Parking features: Attached, Paved, Off Street, Driveway, Private
- Attached garage spaces: 7
- Has uncovered spaces: Yes
Features
- Exterior features: Balcony
Lot
- Size: 5,662 sqft
- Features: Corner Lot
Details
- Parcel number: 2717284
- Zoning: Residential
Construction
Type & style
- Home type: MultiFamily
- Architectural style: Other
- Property subtype: Multi Family
Materials
- Vinyl Siding
- Foundation: Concrete Perimeter
- Roof: Asphalt
Condition
- New construction: No
- Year built: 1975
Utilities & green energy
- Sewer: Public Sewer
- Water: Public
Community & neighborhood
Community
- Community features: Medical Facilities, Near Public Transport, Shopping/Mall
Location
- Region: Bridgeport
- Subdivision: East End
HOA & financial
HOA
- Has HOA: Yes
- Services included: Maintenance Grounds, Trash, Snow Removal, Water, Sewer, Insurance
Price history
| Date | Event | Price |
|---|---|---|
| 5/28/2025 | Sold | $1,200,000-7.3%$272/sqft |
Source: | ||
| 1/24/2025 | Pending sale | $1,295,000$294/sqft |
Source: | ||
| 12/28/2024 | Listed for sale | $1,295,000$294/sqft |
Source: | ||
Public tax history
Tax history is unavailable.
Neighborhood: Mill Hill
Nearby schools
GreatSchools rating
- 4/10Hall SchoolGrades: PK-6Distance: 0.3 mi
- 4/10Classical Studies AcademyGrades: PK-8Distance: 3 mi
- 1/10Harding High SchoolGrades: 9-12Distance: 0.8 mi
Get pre-qualified for a loan
At Zillow Home Loans, we can pre-qualify you in as little as 5 minutes with no impact to your credit score.An equal housing lender. NMLS #10287.
Sell for more on Zillow
Get a Zillow Showcase℠ listing at no additional cost and you could sell for .
$1,228,000
2% more+$24,560
With Zillow Showcase(estimated)$1,252,560

