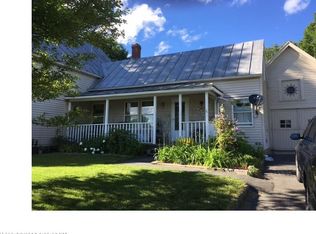Closed
$199,900
70 Waterville Road, Norridgewock, ME 04957
3beds
1,131sqft
Single Family Residence
Built in 1930
0.79 Acres Lot
$204,400 Zestimate®
$177/sqft
$1,672 Estimated rent
Home value
$204,400
Estimated sales range
Not available
$1,672/mo
Zestimate® history
Loading...
Owner options
Explore your selling options
What's special
Welcome to 70 Waterville Rd, a charming and spacious home nestled in the heart of Norridgewock, Maine. This well-maintained property offers a perfect blend of rural tranquility and convenient access to nearby amenities. With a generous lot size, this home provides plenty of room for outdoor activities, gardening, or future expansion.
Step inside to find a cozy and inviting interior, featuring a bright and open living area. The functional kitchen is ideal for preparing family meals, and the dining area provides a great space for entertaining guests. The home boasts three bedrooms and one bathroom, making it a comfortable space for both relaxing and everyday living.
The property also includes a two car garage for additional storage and convenience. With its proximity to local towns, shops, and outdoor recreation opportunities, this home is the perfect place for those looking to enjoy the best of Maine's countryside while staying connected to nearby towns and services.
Whether you're a first-time homebuyer, downsizing, or seeking a peaceful retreat in a great community, this home has something for everyone. Don't miss the opportunity to make 70 Waterville Rd your next home—schedule a tour today and experience all it has to offer!
Zillow last checked: 8 hours ago
Listing updated: March 06, 2025 at 01:09pm
Listed by:
EXP Realty
Bought with:
Brookewood Realty
Source: Maine Listings,MLS#: 1613692
Facts & features
Interior
Bedrooms & bathrooms
- Bedrooms: 3
- Bathrooms: 1
- Full bathrooms: 1
Bedroom 1
- Level: First
Bedroom 2
- Level: First
Bedroom 3
- Level: First
Den
- Level: First
Kitchen
- Level: First
Living room
- Level: First
Heating
- Baseboard, Stove
Cooling
- Has cooling: Yes
Appliances
- Included: Dryer, Microwave, Electric Range, Refrigerator, Washer
Features
- Flooring: Laminate, Wood
- Basement: Doghouse,Interior Entry,Sump Pump,Unfinished
- Has fireplace: No
Interior area
- Total structure area: 1,131
- Total interior livable area: 1,131 sqft
- Finished area above ground: 1,131
- Finished area below ground: 0
Property
Parking
- Total spaces: 2
- Parking features: Paved, 5 - 10 Spaces, On Site, Off Street, Detached
- Garage spaces: 2
Features
- Patio & porch: Deck
- Has view: Yes
- View description: Scenic, Trees/Woods
Lot
- Size: 0.79 Acres
- Features: City Lot, Near Shopping, Near Town, Neighborhood, Level, Open Lot, Landscaped
Details
- Parcel number: NORRM035L011
- Zoning: Rural
Construction
Type & style
- Home type: SingleFamily
- Architectural style: Ranch
- Property subtype: Single Family Residence
Materials
- Wood Frame, Clapboard
- Roof: Shingle
Condition
- Year built: 1930
Utilities & green energy
- Electric: Circuit Breakers
- Sewer: Public Sewer
- Water: Public
Community & neighborhood
Location
- Region: Norridgewock
Price history
| Date | Event | Price |
|---|---|---|
| 3/6/2025 | Sold | $199,900$177/sqft |
Source: | ||
| 3/6/2025 | Pending sale | $199,900$177/sqft |
Source: | ||
| 2/6/2025 | Contingent | $199,900$177/sqft |
Source: | ||
| 2/3/2025 | Listed for sale | $199,900+149.9%$177/sqft |
Source: | ||
| 6/14/2016 | Sold | $80,000$71/sqft |
Source: | ||
Public tax history
| Year | Property taxes | Tax assessment |
|---|---|---|
| 2024 | $1,225 | $100,800 |
| 2023 | $1,225 +14.9% | $100,800 +10.2% |
| 2022 | $1,066 -12% | $91,500 |
Find assessor info on the county website
Neighborhood: 04957
Nearby schools
GreatSchools rating
- 4/10Mill Stream Elementary SchoolGrades: PK-6Distance: 0.8 mi
- 5/10Skowhegan Area Middle SchoolGrades: 6-8Distance: 3.8 mi
- 5/10Skowhegan Area High SchoolGrades: 9-12Distance: 3.8 mi
Get pre-qualified for a loan
At Zillow Home Loans, we can pre-qualify you in as little as 5 minutes with no impact to your credit score.An equal housing lender. NMLS #10287.
