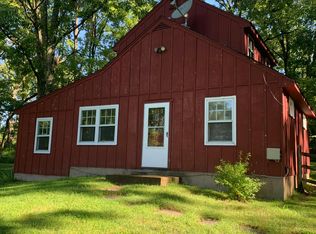Chic and sophisticated custom home designed to appreciate the stunning views of historic Washington Valley. Open concept floor plan with high ceilings and walls of windows welcoming natural light. Many wonderful features including beautiful hardwood floors, two story double sided stone fireplace and gourmet eat-in kitchen. Expansive 1st floor master bedroom suite featuring sitting room, his and her closets, steam shower and soaking tub. Amazing space for entertaining, this home boasts wrap around decking, ideal common space flow and lower level with wet bar, rec room and room for pool table or media room. With "impressive" presence as you arrive to the grounds, enjoy the bucolic scenery and privacy of a weekend home but with a "town and country" location. Minutes to downtown Morristown, NYC Direct train and shopping.
This property is off market, which means it's not currently listed for sale or rent on Zillow. This may be different from what's available on other websites or public sources.
