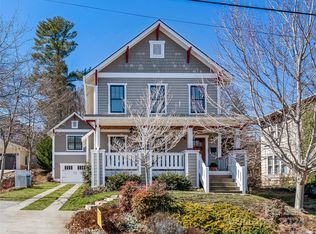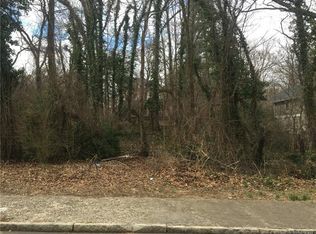Sold for $1,118,000
Street View
$1,118,000
70 Washington Rd, Asheville, NC 28801
3beds
3baths
1,054sqft
Apartment
Built in 2012
-- sqft lot
$-- Zestimate®
$1,061/sqft
$1,994 Estimated rent
Home value
Not available
Estimated sales range
Not available
$1,994/mo
Zestimate® history
Loading...
Owner options
Explore your selling options
What's special
70 Washington Rd, Asheville, NC 28801 is a apartment home that contains 1,054 sq ft and was built in 2012. It contains 3 bedrooms and 3 bathrooms. This home last sold for $1,118,000 in April 2024.
The Rent Zestimate for this home is $1,994/mo.
Facts & features
Interior
Bedrooms & bathrooms
- Bedrooms: 3
- Bathrooms: 3
Heating
- Other
Features
- Basement: Unfinished
- Has fireplace: Yes
Interior area
- Total interior livable area: 1,054 sqft
Property
Parking
- Parking features: Garage - Attached
Features
- Exterior features: Wood
Lot
- Size: 8,276 sqft
Details
- Parcel number: 964944910800000
Construction
Type & style
- Home type: Apartment
- Architectural style: Conventional
Materials
- Foundation: Piers
- Roof: Composition
Condition
- Year built: 2012
Community & neighborhood
Location
- Region: Asheville
Price history
| Date | Event | Price |
|---|---|---|
| 4/1/2024 | Sold | $1,118,000+1844.3%$1,061/sqft |
Source: Public Record Report a problem | ||
| 6/22/2010 | Sold | $57,500$55/sqft |
Source: Public Record Report a problem | ||
Public tax history
| Year | Property taxes | Tax assessment |
|---|---|---|
| 2025 | $7,356 -39.5% | $669,600 +2.8% |
| 2024 | $12,153 +164.4% | $651,300 +42.7% |
| 2023 | $4,597 +1% | $456,400 |
Find assessor info on the county website
Neighborhood: 28801
Nearby schools
GreatSchools rating
- 4/10Claxton ElementaryGrades: K-5Distance: 0.2 mi
- 7/10Asheville MiddleGrades: 6-8Distance: 1.4 mi
- 5/10Asheville HighGrades: PK,9-12Distance: 2.3 mi
Get pre-qualified for a loan
At Zillow Home Loans, we can pre-qualify you in as little as 5 minutes with no impact to your credit score.An equal housing lender. NMLS #10287.

