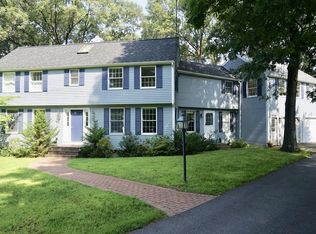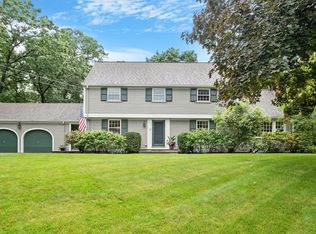Sold for $2,245,000 on 05/31/24
$2,245,000
70 Walnut St, Concord, MA 01742
5beds
4,387sqft
Single Family Residence
Built in 1953
0.57 Acres Lot
$2,326,200 Zestimate®
$512/sqft
$8,614 Estimated rent
Home value
$2,326,200
$2.14M - $2.54M
$8,614/mo
Zestimate® history
Loading...
Owner options
Explore your selling options
What's special
Beautiful gardens & sweeping lawn welcomes you a meticulously renovated 5 BR, 4.5 BA Cape proudly sited on a private, prof landscaped 1/2+ ac. Built by a master builder for his family, this home exceeds expectations w/ substantial improvements & amenities including; new windows, roof, deck, screened porch, storage shed, insulation, siding, central air, gas heating system, new designer kitchen w/ custom cabinets & built-ins, remodeled primary suite w/ walk-in closets, all baths updated, including exquisite primary w/ steam shower. Outside, extensive landscape & hardscape creates a breathtaking paradise enjoyed from walls of glass bringing nature's beauty into every room, or relax outdoors in the ultimate screened porch & large deck, accessed from kit & family room, perfect for entertaining. A flexible floor plan offers space for everyone w/ an in-law suite w/ private entrance & driveway. This home lives like NEW! Prime location, short stroll to Concord Center, schools, trails & parks.
Zillow last checked: 8 hours ago
Listing updated: June 01, 2024 at 06:03am
Listed by:
Coleman Group 617-548-3987,
William Raveis R.E. & Home Services 781-861-9600
Bought with:
Amy Lynn Hesik
William Raveis R.E. & Home Services
Source: MLS PIN,MLS#: 73212735
Facts & features
Interior
Bedrooms & bathrooms
- Bedrooms: 5
- Bathrooms: 5
- Full bathrooms: 4
- 1/2 bathrooms: 1
- Main level bathrooms: 2
- Main level bedrooms: 1
Primary bedroom
- Features: Bathroom - Full, Bathroom - Double Vanity/Sink, Closet - Linen, Walk-In Closet(s), Closet, Closet/Cabinets - Custom Built, Flooring - Hardwood, Double Vanity, Dressing Room, Recessed Lighting, Remodeled, Closet - Double
- Level: Main,First
- Area: 240
- Dimensions: 16 x 15
Bedroom 2
- Features: Bathroom - Full, Closet, Flooring - Hardwood, Recessed Lighting, Remodeled
- Level: Second
- Area: 315
- Dimensions: 21 x 15
Bedroom 3
- Features: Closet, Flooring - Hardwood, Recessed Lighting
- Level: Second
- Area: 208
- Dimensions: 16 x 13
Bedroom 4
- Features: Flooring - Hardwood, Recessed Lighting, Remodeled, Closet - Double
- Level: Second
- Area: 154
- Dimensions: 14 x 11
Bedroom 5
- Features: Fireplace, Walk-In Closet(s), Flooring - Wall to Wall Carpet, Exterior Access, Recessed Lighting
- Level: Basement
- Area: 294
- Dimensions: 21 x 14
Primary bathroom
- Features: Yes
Bathroom 1
- Features: Bathroom - Half, Flooring - Hardwood, Remodeled
- Level: Main,First
- Area: 18
- Dimensions: 6 x 3
Bathroom 2
- Features: Bathroom - Full, Bathroom - Double Vanity/Sink, Bathroom - Tiled With Tub & Shower, Flooring - Stone/Ceramic Tile, Window(s) - Picture, Countertops - Stone/Granite/Solid, Double Vanity, Recessed Lighting, Remodeled, Soaking Tub
- Level: Main,First
- Area: 96
- Dimensions: 12 x 8
Bathroom 3
- Features: Bathroom - Full, Bathroom - Tiled With Shower Stall, Closet - Linen
- Level: Second
- Area: 48
- Dimensions: 8 x 6
Dining room
- Features: Closet/Cabinets - Custom Built, Flooring - Hardwood, Window(s) - Bay/Bow/Box, French Doors, Breakfast Bar / Nook, Deck - Exterior, Exterior Access, Open Floorplan, Recessed Lighting, Remodeled, Slider, Wine Chiller, Lighting - Sconce, Crown Molding
- Level: Main,First
- Area: 315
- Dimensions: 21 x 15
Family room
- Features: Cathedral Ceiling(s), Ceiling Fan(s), Flooring - Hardwood, Window(s) - Picture, French Doors, Deck - Exterior, Exterior Access, Recessed Lighting, Slider, Lighting - Overhead
- Level: Main,First
- Area: 336
- Dimensions: 21 x 16
Kitchen
- Features: Closet/Cabinets - Custom Built, Flooring - Hardwood, Window(s) - Bay/Bow/Box, Dining Area, Balcony / Deck, Pantry, Countertops - Stone/Granite/Solid, Countertops - Upgraded, French Doors, Kitchen Island, Breakfast Bar / Nook, Cabinets - Upgraded, Deck - Exterior, Exterior Access, Open Floorplan, Recessed Lighting, Remodeled, Slider, Stainless Steel Appliances, Wine Chiller, Gas Stove, Lighting - Sconce, Crown Molding, Decorative Molding
- Level: Main,First
- Area: 140
- Dimensions: 14 x 10
Living room
- Features: Flooring - Hardwood, Window(s) - Bay/Bow/Box, French Doors, Recessed Lighting, Remodeled, Crown Molding
- Level: Main,First
- Area: 325
- Dimensions: 25 x 13
Office
- Features: Flooring - Hardwood, Recessed Lighting
- Level: First
- Area: 120
- Dimensions: 12 x 10
Heating
- Baseboard, Hot Water, Natural Gas
Cooling
- Central Air
Appliances
- Laundry: Flooring - Stone/Ceramic Tile, Remodeled, In Basement, Electric Dryer Hookup, Washer Hookup
Features
- Recessed Lighting, Bathroom - Full, Bathroom - Tiled With Tub & Shower, Closet, Home Office, Bathroom, Kitchen, Media Room, Entry Hall, High Speed Internet
- Flooring: Tile, Carpet, Hardwood, Vinyl / VCT, Flooring - Hardwood, Laminate
- Doors: Insulated Doors, Storm Door(s), French Doors
- Windows: Insulated Windows, Storm Window(s)
- Basement: Full,Finished,Walk-Out Access,Interior Entry
- Number of fireplaces: 2
- Fireplace features: Living Room
Interior area
- Total structure area: 4,387
- Total interior livable area: 4,387 sqft
Property
Parking
- Total spaces: 10
- Parking features: Attached, Garage Door Opener, Storage, Garage Faces Side, Insulated, Paved Drive, Off Street, Paved
- Attached garage spaces: 2
- Uncovered spaces: 8
Accessibility
- Accessibility features: No
Features
- Patio & porch: Screened, Deck, Covered
- Exterior features: Porch - Screened, Deck, Covered Patio/Deck, Rain Gutters, Storage, Professional Landscaping, Sprinkler System, Garden
- Frontage length: 407.00
Lot
- Size: 0.57 Acres
- Features: Corner Lot, Gentle Sloping
Details
- Foundation area: 1856
- Parcel number: 454741
- Zoning: B
Construction
Type & style
- Home type: SingleFamily
- Architectural style: Cape
- Property subtype: Single Family Residence
Materials
- Frame
- Foundation: Concrete Perimeter
- Roof: Shingle
Condition
- Remodeled
- Year built: 1953
Utilities & green energy
- Electric: 200+ Amp Service
- Sewer: Private Sewer
- Water: Public
- Utilities for property: for Gas Range, for Electric Oven, for Electric Dryer, Washer Hookup, Icemaker Connection
Green energy
- Energy efficient items: Thermostat
Community & neighborhood
Community
- Community features: Public Transportation, Shopping, Pool, Tennis Court(s), Park, Walk/Jog Trails, Stable(s), Golf, Medical Facility, Bike Path, Conservation Area, Highway Access, House of Worship, Private School, Public School, T-Station
Location
- Region: Concord
- Subdivision: The Ridge
Other
Other facts
- Listing terms: Contract
- Road surface type: Paved
Price history
| Date | Event | Price |
|---|---|---|
| 5/31/2024 | Sold | $2,245,000+12.5%$512/sqft |
Source: MLS PIN #73212735 | ||
| 3/19/2024 | Pending sale | $1,995,000$455/sqft |
Source: | ||
| 3/15/2024 | Listed for sale | $1,995,000+62.9%$455/sqft |
Source: MLS PIN #73212735 | ||
| 7/15/2004 | Sold | $1,225,000+206.3%$279/sqft |
Source: Public Record | ||
| 11/2/1994 | Sold | $400,000$91/sqft |
Source: Public Record | ||
Public tax history
| Year | Property taxes | Tax assessment |
|---|---|---|
| 2025 | $26,622 +1% | $2,007,700 |
| 2024 | $26,361 +24% | $2,007,700 +22.4% |
| 2023 | $21,263 +6% | $1,640,700 +20.7% |
Find assessor info on the county website
Neighborhood: 01742
Nearby schools
GreatSchools rating
- 8/10Alcott Elementary SchoolGrades: PK-5Distance: 0.5 mi
- 8/10Concord Middle SchoolGrades: 6-8Distance: 3.1 mi
- 10/10Concord Carlisle High SchoolGrades: 9-12Distance: 0.9 mi
Schools provided by the listing agent
- Elementary: Alcott
- Middle: Cms
- High: Cchs
Source: MLS PIN. This data may not be complete. We recommend contacting the local school district to confirm school assignments for this home.
Get a cash offer in 3 minutes
Find out how much your home could sell for in as little as 3 minutes with a no-obligation cash offer.
Estimated market value
$2,326,200
Get a cash offer in 3 minutes
Find out how much your home could sell for in as little as 3 minutes with a no-obligation cash offer.
Estimated market value
$2,326,200

