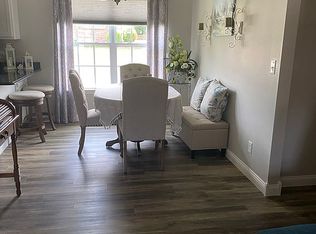Closed
Listing Provided by:
Vicky L Crocker 573-747-8099,
Vicky Crocker Realty
Bought with: Coldwell Banker Hulsey
Price Unknown
70 Walnut Ridge Dr, Farmington, MO 63640
2beds
1,634sqft
Single Family Residence
Built in 2019
7,840.8 Square Feet Lot
$322,100 Zestimate®
$--/sqft
$1,671 Estimated rent
Home value
$322,100
$306,000 - $338,000
$1,671/mo
Zestimate® history
Loading...
Owner options
Explore your selling options
What's special
Gorgeous custom built home in sought after Butterfield Gardens this 2 bedroom, bath and 1/2 home has 1600+ square feet of finished living space on the main level. The lower level provide additional space to add additional living space if needed. A wide stair case with chair lift is also available. You are welcomed into the beautiful home with an open floor plan which includes a living room with gas fireplace place and adjoining dining area. The kitchen has granite counter tops, beautiful cabinets, all appliances and great pantry. The 2 bedrooms are set up with a large master bath between them to accommodate both bedrooms. The owners put in lots
of landscaping and a covered patio for your enjoyment and to save you the expense. Why wait for a new one, this one is move in ready! Call today! Additional Rooms: Sun Room
Zillow last checked: 8 hours ago
Listing updated: April 28, 2025 at 05:17pm
Listing Provided by:
Vicky L Crocker 573-747-8099,
Vicky Crocker Realty
Bought with:
Brandie M Wright, 2021040636
Coldwell Banker Hulsey
Source: MARIS,MLS#: 23051501 Originating MLS: Southern Gateway Association of REALTORS
Originating MLS: Southern Gateway Association of REALTORS
Facts & features
Interior
Bedrooms & bathrooms
- Bedrooms: 2
- Bathrooms: 2
- Full bathrooms: 1
- 1/2 bathrooms: 1
- Main level bathrooms: 2
- Main level bedrooms: 2
Primary bedroom
- Level: Main
- Area: 182
- Dimensions: 14x13
Bedroom
- Level: Main
- Area: 182
- Dimensions: 14x13
Primary bathroom
- Level: Main
- Area: 220
- Dimensions: 20x11
Bathroom
- Level: Main
- Area: 25
- Dimensions: 5x5
Dining room
- Level: Main
- Area: 120
- Dimensions: 12x10
Kitchen
- Level: Main
- Area: 143
- Dimensions: 13x11
Laundry
- Level: Main
- Area: 63
- Dimensions: 9x7
Living room
- Level: Main
- Area: 414
- Dimensions: 23x18
Sunroom
- Level: Main
- Area: 153
- Dimensions: 17x9
Heating
- Electric, Forced Air
Cooling
- Central Air, Electric
Appliances
- Included: Gas Water Heater, Dishwasher, Disposal, Microwave, Gas Range, Gas Oven, Refrigerator, Water Softener
Features
- Dining/Living Room Combo, Open Floorplan, Pantry, Solid Surface Countertop(s)
- Basement: Full
- Number of fireplaces: 1
- Fireplace features: Living Room
Interior area
- Total structure area: 1,634
- Total interior livable area: 1,634 sqft
- Finished area above ground: 1,634
- Finished area below ground: 1,634
Property
Parking
- Total spaces: 2
- Parking features: Attached, Garage, Off Street
- Attached garage spaces: 2
Features
- Levels: One
Lot
- Size: 7,840 sqft
- Dimensions: 0.18
- Features: Adjoins Common Ground, Level
Details
- Parcel number: 097025000000017.98
- Special conditions: Standard
Construction
Type & style
- Home type: SingleFamily
- Architectural style: Traditional
- Property subtype: Single Family Residence
Materials
- Brick Veneer
Condition
- Year built: 2019
Utilities & green energy
- Sewer: Public Sewer
- Water: Public
- Utilities for property: Natural Gas Available, Underground Utilities
Community & neighborhood
Community
- Community features: Clubhouse
Location
- Region: Farmington
- Subdivision: Villas At Butterfield Gardens
HOA & financial
HOA
- HOA fee: $125 monthly
Other
Other facts
- Listing terms: Cash,Conventional
- Ownership: Private
Price history
| Date | Event | Price |
|---|---|---|
| 2/16/2024 | Sold | -- |
Source: | ||
| 1/6/2024 | Pending sale | $333,300$204/sqft |
Source: | ||
| 12/6/2023 | Price change | $333,300-4.7%$204/sqft |
Source: | ||
| 8/31/2023 | Listed for sale | $349,900$214/sqft |
Source: | ||
Public tax history
| Year | Property taxes | Tax assessment |
|---|---|---|
| 2024 | $2,130 -0.2% | $42,290 |
| 2023 | $2,133 -0.2% | $42,290 |
| 2022 | $2,137 +0.3% | $42,290 |
Find assessor info on the county website
Neighborhood: 63640
Nearby schools
GreatSchools rating
- 4/10Jefferson Elementary SchoolGrades: 1-4Distance: 0.1 mi
- 6/10Farmington Middle SchoolGrades: 7-8Distance: 1.6 mi
- 5/10Farmington Sr. High SchoolGrades: 9-12Distance: 1.5 mi
Schools provided by the listing agent
- Elementary: Farmington R-Vii
- Middle: Farmington Middle
- High: Farmington Sr. High
Source: MARIS. This data may not be complete. We recommend contacting the local school district to confirm school assignments for this home.
Get a cash offer in 3 minutes
Find out how much your home could sell for in as little as 3 minutes with a no-obligation cash offer.
Estimated market value$322,100
Get a cash offer in 3 minutes
Find out how much your home could sell for in as little as 3 minutes with a no-obligation cash offer.
Estimated market value
$322,100
