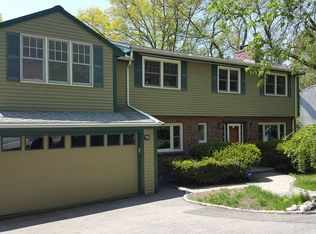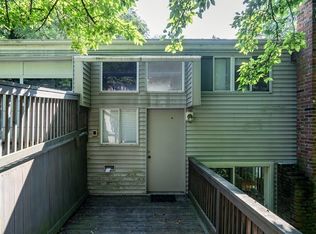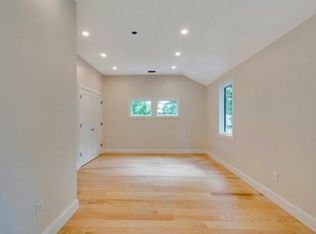Beautiful Garrison Style in Brookline's Chestnut Hill Neighborhood. Spacious modern living with 5 BR's + 3.5 BA all just steps to Baker School & #51 Bus. Open flow design. Powder room off main foyer. Floor-thru LR with FP and adjoining DR. Dramatic Kitchen with Vaulted Ceiling and High Transom Windows, Granite Countertops, Light Cherry Finish Cabinets, Built-in desk area and Stainless Steel Sub-Zero, Bosch and Thermadore Appliances plus Large Separate Eating Area with Ceiling Fan and Custom Pizza Oven flanked by Double Sliders that lead to a large Raised Deck with Retractable Awning. Upper level has 4BR's. MBR w/en-suite White Marble Bath + Walk-In Closet. Upper level Loft Style Family Room with 3 Exposures. Lower level has Additional Bedroom + Laundry/Utility Areas and slider to back yard. Central AC, Alarm, Irrigation System, Recessed Lights & HW Floors. Direct Access to 2 Car Garage. Walk to shops and restaurants at Putterham. Short drive to Chestnut Hill Square and Downtown Boston
This property is off market, which means it's not currently listed for sale or rent on Zillow. This may be different from what's available on other websites or public sources.


