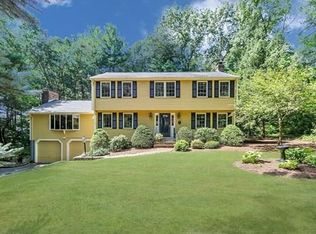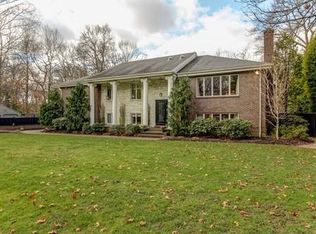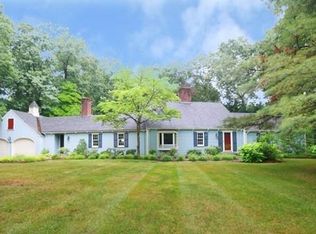Sold for $1,512,500 on 06/04/25
$1,512,500
70 Wagon Rd, Westwood, MA 02090
4beds
3,488sqft
Single Family Residence
Built in 1976
0.92 Acres Lot
$1,489,700 Zestimate®
$434/sqft
$4,608 Estimated rent
Home value
$1,489,700
$1.39M - $1.61M
$4,608/mo
Zestimate® history
Loading...
Owner options
Explore your selling options
What's special
The perfect home for those looking to settle in and enjoy the location and neighborhood setting. Traditional yet flexible floor plan is spacious and offers great value. Little to do to make this your own style. From formal entertaining with the large dining room and front sitting room, to casual style with the renovated kitchen, top stainless appliances, walk in pantry, and fireplace family room with vaulted ceiling and skylight. The large office/library with a wall of built-ins also has a skylight and vaulted ceiling. Sun porch leads to outdoor deck, firepit and private back yard. There is a mudroom and 3 car garage. Front and back staircases offer access to the four generous bedrooms on the second floor including the primary suite. Additional finished space in the lower level is ready to enjoy along with ample storage. The home sits off the street and has the best of areas close to town, schools, trains and major routes. New roof, Burner, AC, Hot water heater all updated recently.
Zillow last checked: 8 hours ago
Listing updated: June 04, 2025 at 12:13pm
Listed by:
Elena Price 508-577-9128,
Coldwell Banker Realty - Westwood 781-320-0550
Bought with:
Elizabeth Darby
Berkshire Hathaway HomeServices Commonwealth Real Estate
Source: MLS PIN,MLS#: 73357964
Facts & features
Interior
Bedrooms & bathrooms
- Bedrooms: 4
- Bathrooms: 3
- Full bathrooms: 2
- 1/2 bathrooms: 1
Primary bedroom
- Features: Bathroom - Full, Walk-In Closet(s), Flooring - Wall to Wall Carpet, Crown Molding
- Level: Second
- Area: 198
- Dimensions: 18 x 11
Bedroom 2
- Features: Closet, Flooring - Wall to Wall Carpet, Crown Molding
- Level: Second
- Area: 144
- Dimensions: 12 x 12
Bedroom 3
- Features: Closet, Closet/Cabinets - Custom Built, Flooring - Wall to Wall Carpet, Crown Molding
- Level: Second
- Area: 121
- Dimensions: 11 x 11
Bedroom 4
- Features: Closet, Flooring - Wall to Wall Carpet, Crown Molding
- Level: Second
- Area: 110
- Dimensions: 11 x 10
Primary bathroom
- Features: Yes
Bathroom 1
- Features: Bathroom - Half, Flooring - Hardwood, Crown Molding
- Level: First
- Area: 10
- Dimensions: 5 x 2
Bathroom 2
- Features: Bathroom - Full, Flooring - Stone/Ceramic Tile, Countertops - Stone/Granite/Solid, Jacuzzi / Whirlpool Soaking Tub, Recessed Lighting, Crown Molding
- Level: Second
- Area: 88
- Dimensions: 11 x 8
Bathroom 3
- Features: Bathroom - Full, Closet - Linen, Flooring - Stone/Ceramic Tile, Countertops - Stone/Granite/Solid, Double Vanity
- Level: First
- Area: 48
- Dimensions: 8 x 6
Dining room
- Features: Closet/Cabinets - Custom Built, Flooring - Hardwood, French Doors, Crown Molding
- Level: First
- Area: 275
- Dimensions: 25 x 11
Family room
- Features: Skylight, Cathedral Ceiling(s), Closet, Closet/Cabinets - Custom Built, Balcony - Interior, French Doors, Recessed Lighting
- Level: First
- Area: 285
- Dimensions: 19 x 15
Kitchen
- Features: Flooring - Hardwood, Dining Area, Pantry, Countertops - Stone/Granite/Solid, Kitchen Island, Recessed Lighting, Crown Molding
- Level: First
- Area: 176
- Dimensions: 16 x 11
Office
- Features: Skylight, Ceiling - Cathedral, Closet/Cabinets - Custom Built, Flooring - Hardwood, French Doors, Recessed Lighting
- Level: First
- Area: 225
- Dimensions: 15 x 15
Heating
- Baseboard, Electric Baseboard, Space Heater, Oil, Electric
Cooling
- Central Air, Ductless
Appliances
- Laundry: Flooring - Stone/Ceramic Tile, Recessed Lighting, Crown Molding, First Floor, Electric Dryer Hookup, Washer Hookup
Features
- Chair Rail, Wainscoting, Crown Molding, Cathedral Ceiling(s), Closet/Cabinets - Custom Built, Recessed Lighting, Closet, Den, Office, Foyer, Mud Room, Game Room, Play Room, High Speed Internet
- Flooring: Wood, Tile, Carpet, Flooring - Hardwood, Flooring - Stone/Ceramic Tile, Flooring - Wall to Wall Carpet
- Doors: French Doors, Insulated Doors
- Windows: Skylight, Storm Window(s), Screens
- Basement: Full,Finished,Interior Entry,Bulkhead,Concrete
- Number of fireplaces: 1
- Fireplace features: Family Room
Interior area
- Total structure area: 3,488
- Total interior livable area: 3,488 sqft
- Finished area above ground: 2,794
- Finished area below ground: 694
Property
Parking
- Total spaces: 8
- Parking features: Attached, Garage Door Opener, Storage, Paved Drive, Off Street, Paved
- Attached garage spaces: 3
- Uncovered spaces: 5
Features
- Patio & porch: Screened, Deck
- Exterior features: Porch - Screened, Deck, Rain Gutters, Professional Landscaping, Sprinkler System, Decorative Lighting, Screens
Lot
- Size: 0.92 Acres
- Features: Gentle Sloping, Level
Details
- Parcel number: M:029 B:000 L:050,302765
- Zoning: res
Construction
Type & style
- Home type: SingleFamily
- Architectural style: Colonial
- Property subtype: Single Family Residence
Materials
- Frame
- Foundation: Concrete Perimeter
- Roof: Shingle
Condition
- Year built: 1976
Utilities & green energy
- Electric: Circuit Breakers
- Sewer: Public Sewer
- Water: Public
- Utilities for property: for Gas Range, for Electric Oven, for Electric Dryer, Washer Hookup
Green energy
- Energy efficient items: Thermostat
Community & neighborhood
Security
- Security features: Security System
Community
- Community features: Public Transportation, Shopping, Pool, Tennis Court(s), Park, Walk/Jog Trails, Golf, Bike Path, Conservation Area, Highway Access, House of Worship, Private School, Public School, T-Station
Location
- Region: Westwood
Other
Other facts
- Road surface type: Paved
Price history
| Date | Event | Price |
|---|---|---|
| 6/4/2025 | Sold | $1,512,500-2.1%$434/sqft |
Source: MLS PIN #73357964 Report a problem | ||
| 5/5/2025 | Contingent | $1,545,000$443/sqft |
Source: MLS PIN #73357964 Report a problem | ||
| 4/24/2025 | Price change | $1,545,000-6.4%$443/sqft |
Source: MLS PIN #73357964 Report a problem | ||
| 4/10/2025 | Listed for sale | $1,650,000+47042.9%$473/sqft |
Source: MLS PIN #73357964 Report a problem | ||
| 4/16/1992 | Sold | $3,500-99.1%$1/sqft |
Source: Public Record Report a problem | ||
Public tax history
| Year | Property taxes | Tax assessment |
|---|---|---|
| 2025 | $16,271 | $1,270,200 |
| 2024 | $16,271 +11.5% | $1,270,200 +24.5% |
| 2023 | $14,590 +7.9% | $1,020,300 +11.9% |
Find assessor info on the county website
Neighborhood: 02090
Nearby schools
GreatSchools rating
- 9/10Martha Jones SchoolGrades: K-5Distance: 1 mi
- 7/10E W Thurston Middle SchoolGrades: 6-8Distance: 0.5 mi
- 10/10Westwood High SchoolGrades: 9-12Distance: 0.5 mi
Schools provided by the listing agent
- Elementary: Martha Jones
- Middle: Thurston Middle
- High: Westwood High
Source: MLS PIN. This data may not be complete. We recommend contacting the local school district to confirm school assignments for this home.
Get a cash offer in 3 minutes
Find out how much your home could sell for in as little as 3 minutes with a no-obligation cash offer.
Estimated market value
$1,489,700
Get a cash offer in 3 minutes
Find out how much your home could sell for in as little as 3 minutes with a no-obligation cash offer.
Estimated market value
$1,489,700


