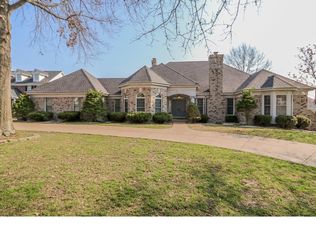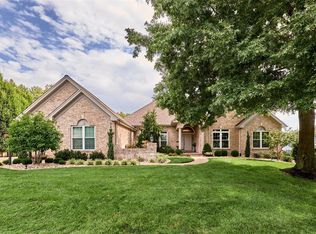Closed
Listing Provided by:
Teddy J Johnlikes 314-452-1885,
Coldwell Banker Realty - Gundaker,
Mary Beth Benes 314-707-7761,
Coldwell Banker Realty - Gundaker
Bought with: Coldwell Banker Realty - Gundaker
Price Unknown
70 W Meath Ring, Weldon Spring, MO 63304
4beds
3,505sqft
Single Family Residence
Built in 1988
0.52 Acres Lot
$1,235,700 Zestimate®
$--/sqft
$3,894 Estimated rent
Home value
$1,235,700
$1.15M - $1.33M
$3,894/mo
Zestimate® history
Loading...
Owner options
Explore your selling options
What's special
Outstanding brick 1.5 Sty with remarkable curb appeal. Open floor plan features well-proportioned rooms with soaring ceilings, detailed trim work, skylights & wide plank oak flooring that extends throughout the main floor. Impressive hardwood foyer leads to formal dining room & stunning great room with wet bar & floor-to-ceiling brick fireplace flanked by 2-sty windows. Designer kitchen with 42” white Shaker cabinetry, granite countertops, stainless steel appliances & crescent center island adjoins light-filled breakfast room. Spacious primary bedroom suite with luxury bath with expanded shower offers an appealing retreat. The 2nd floor extends the living quarters with 3 additional bedrooms, 1 with ensuite bath & 2 with Jack n’ Jill bath. Sliding glass doors open to outdoor living room with grilling station & full-height fireplace, pool & hot tub surrounded by landscaped gardens. Golf community lifestyle with access to clubhouse, pool, tennis courts & 36-hole championship golf course.
Zillow last checked: 8 hours ago
Listing updated: April 28, 2025 at 04:33pm
Listing Provided by:
Teddy J Johnlikes 314-452-1885,
Coldwell Banker Realty - Gundaker,
Mary Beth Benes 314-707-7761,
Coldwell Banker Realty - Gundaker
Bought with:
Mary Beth Benes, 2003003461
Coldwell Banker Realty - Gundaker
Teddy J Johnlikes, 2015010263
Coldwell Banker Realty - Gundaker
Source: MARIS,MLS#: 24052356 Originating MLS: St. Louis Association of REALTORS
Originating MLS: St. Louis Association of REALTORS
Facts & features
Interior
Bedrooms & bathrooms
- Bedrooms: 4
- Bathrooms: 4
- Full bathrooms: 3
- 1/2 bathrooms: 1
- Main level bathrooms: 2
- Main level bedrooms: 1
Primary bedroom
- Features: Floor Covering: Wood
- Level: Main
- Area: 294
- Dimensions: 21x14
Bedroom
- Features: Floor Covering: Carpeting
- Level: Upper
- Area: 225
- Dimensions: 15x15
Bedroom
- Features: Floor Covering: Carpeting
- Level: Upper
- Area: 210
- Dimensions: 15x14
Bedroom
- Features: Floor Covering: Carpeting
- Level: Upper
- Area: 154
- Dimensions: 14x11
Breakfast room
- Features: Floor Covering: Wood
- Level: Main
- Area: 120
- Dimensions: 12x10
Dining room
- Features: Floor Covering: Wood
- Level: Main
- Area: 169
- Dimensions: 13x13
Great room
- Features: Floor Covering: Wood
- Level: Main
- Area: 450
- Dimensions: 25x18
Kitchen
- Features: Floor Covering: Wood
- Level: Main
- Area: 180
- Dimensions: 15x12
Laundry
- Features: Floor Covering: Ceramic Tile
- Level: Main
- Area: 84
- Dimensions: 12x7
Heating
- Forced Air, Zoned, Natural Gas
Cooling
- Central Air, Electric, Zoned
Appliances
- Included: Dishwasher, Disposal, Electric Range, Electric Oven, Humidifier, Gas Water Heater
- Laundry: Main Level
Features
- Central Vacuum, Separate Dining, Bookcases, Cathedral Ceiling(s), Open Floorplan, Walk-In Closet(s), Bar, Breakfast Bar, Breakfast Room, Kitchen Island, Custom Cabinetry, Pantry, Solid Surface Countertop(s), Double Vanity, Tub, Two Story Entrance Foyer, Entrance Foyer
- Doors: Panel Door(s), Atrium Door(s)
- Windows: Bay Window(s), Skylight(s)
- Basement: Full,Sump Pump
- Number of fireplaces: 1
- Fireplace features: Masonry, Great Room
Interior area
- Total structure area: 3,505
- Total interior livable area: 3,505 sqft
- Finished area above ground: 3,505
Property
Parking
- Total spaces: 3
- Parking features: Attached, Garage, Garage Door Opener, Off Street
- Attached garage spaces: 3
Features
- Levels: One and One Half
- Patio & porch: Patio, Covered
- Exterior features: Balcony
- Has private pool: Yes
- Pool features: Private, Indoor
Lot
- Size: 0.52 Acres
- Features: On Golf Course, Level
Details
- Parcel number: 3121B6315000004.0000000
- Special conditions: Standard
Construction
Type & style
- Home type: SingleFamily
- Architectural style: Traditional,Other
- Property subtype: Single Family Residence
Materials
- Brick, Vinyl Siding
Condition
- Year built: 1988
Utilities & green energy
- Sewer: Public Sewer
- Water: Public
- Utilities for property: Natural Gas Available
Community & neighborhood
Security
- Security features: Fire Sprinkler System
Community
- Community features: Golf, Tennis Court(s), Clubhouse
Location
- Region: Weldon Spring
- Subdivision: Whitmoor Country Club #1
Other
Other facts
- Listing terms: Cash,Conventional
- Ownership: Private
Price history
| Date | Event | Price |
|---|---|---|
| 11/25/2024 | Sold | -- |
Source: | ||
| 10/21/2024 | Pending sale | $1,179,000$336/sqft |
Source: | ||
| 10/19/2024 | Listed for sale | $1,179,000+96.5%$336/sqft |
Source: | ||
| 4/11/2016 | Sold | -- |
Source: | ||
| 2/25/2016 | Listed for sale | $599,900$171/sqft |
Source: Susan Brewer Service First RE #16008819 Report a problem | ||
Public tax history
| Year | Property taxes | Tax assessment |
|---|---|---|
| 2025 | -- | $129,322 +9.6% |
| 2024 | $7,021 +0% | $117,955 |
| 2023 | $7,018 +8.8% | $117,955 +17.1% |
Find assessor info on the county website
Neighborhood: 63304
Nearby schools
GreatSchools rating
- 10/10Independence Elementary SchoolGrades: K-5Distance: 1.5 mi
- 8/10Bryan Middle SchoolGrades: 6-8Distance: 1.4 mi
- 10/10Francis Howell High SchoolGrades: 9-12Distance: 4.2 mi
Schools provided by the listing agent
- Elementary: Independence Elem.
- Middle: Bryan Middle
- High: Francis Howell High
Source: MARIS. This data may not be complete. We recommend contacting the local school district to confirm school assignments for this home.
Get a cash offer in 3 minutes
Find out how much your home could sell for in as little as 3 minutes with a no-obligation cash offer.
Estimated market value$1,235,700
Get a cash offer in 3 minutes
Find out how much your home could sell for in as little as 3 minutes with a no-obligation cash offer.
Estimated market value
$1,235,700

