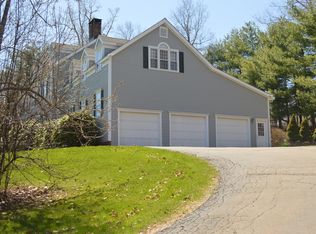Occasionally we hear "this home was built by a Builder for his family", this is the case with this finely appointed home. This stately, architecturally designed colonial sits above the street and offers spacious rooms with all the extras. As you enter, you will immediately notice, as well as feel, that there is something very different about this home; perhaps it will be the 2-story foyer with its beautiful staircase or maybe it's the fine moldings, whatever the case, this home is sensational. Flanking the foyer on each side are a formal living room with fireplace and formal dining room. The back of the home is anchored by a large eat-in kitchen, with a tray ceiling centered above the large island that houses the electric cook top, pendant lighting, wine rack and tremendous storage space. Just off of the eating area you pass through a beautiful arch and enter a very handsome/tastefully finished first floor family room with a wood burning fireplace. You can't help but appreciate the fine detail paid to the coffered ceiling, as well as, the professionally handmade bookcases. Just beyond the family room are French doors which lead you to a first floor office complete with built in custom bookcases and access to the living room. On the outside wall you will find two sets of patio doors which open onto a large cedar deck overlooking the in ground pool: The backyard is a perfect private oasis. A home as special as this rarely comes to market, and is not to be missed!
This property is off market, which means it's not currently listed for sale or rent on Zillow. This may be different from what's available on other websites or public sources.

