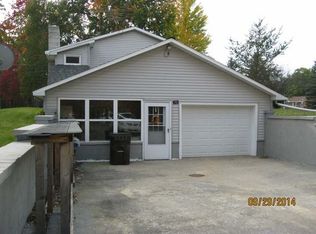Sold for $178,500
$178,500
70 W Indian Lake Rd, Gladwin, MI 48624
2beds
2,572sqft
Single Family Residence
Built in 1960
3.9 Acres Lot
$186,900 Zestimate®
$69/sqft
$1,491 Estimated rent
Home value
$186,900
Estimated sales range
Not available
$1,491/mo
Zestimate® history
Loading...
Owner options
Explore your selling options
What's special
OVER 2500 SQUARE feet with this nice home on 3.9 acres!! Large living area with newer flooring and LED lights, nice kitchen with newer appliances and pantry, full bath and two bedrooms on main floor and full walkout basement with family room, FP, 2nd kitchen, 2nd full bath, clean start laundry area and possible 3rd and 4th bedrooms. Spacious 2-story 24x36 garage, attached 12x24 garage, 12x24 garden shed and small foam insulated building used as man cave, blacktop drive, 2nd driveway to back of home and deck. Some updates include newer metal roof on shed, newer storm door, newer garage doors, newer bladder tank and newer water heater. This home has so many great amenities that it is a MUST SEE to appreciate.
Zillow last checked: 8 hours ago
Listing updated: October 29, 2024 at 10:51am
Listed by:
JENIFER JOHNSON 989-510-0626,
C.A.HANES REALTY- M33 989-345-2662
Bought with:
Non Member Office
NON-MLS MEMBER OFFICE
Source: NGLRMLS,MLS#: 1927647
Facts & features
Interior
Bedrooms & bathrooms
- Bedrooms: 2
- Bathrooms: 2
- Full bathrooms: 2
- Main level bathrooms: 1
- Main level bedrooms: 2
Primary bedroom
- Level: Main
- Area: 169
- Dimensions: 13 x 13
Bedroom 2
- Level: Main
- Area: 144
- Dimensions: 12 x 12
Primary bathroom
- Features: Shared
Family room
- Level: Lower
- Area: 312
- Dimensions: 13 x 24
Kitchen
- Level: Main
- Area: 154
- Dimensions: 11 x 14
Living room
- Level: Main
- Area: 315
- Dimensions: 15 x 21
Heating
- Baseboard, Fireplace(s)
Cooling
- Central Air, Window Unit(s), Electric
Appliances
- Included: Refrigerator, Oven/Range, Dishwasher, Microwave, Water Softener Owned, Washer, Dryer, Exhaust Fan, Water Purifier, Electric Water Heater
- Laundry: Lower Level
Features
- Pantry, Drywall, Cable TV, High Speed Internet
- Windows: Blinds, Drapes, Curtain Rods
- Basement: Walk-Out Access,Crawl Space,Daylight,Egress Windows,Finished
- Has fireplace: Yes
- Fireplace features: Wood Burning
Interior area
- Total structure area: 2,572
- Total interior livable area: 2,572 sqft
- Finished area above ground: 1,124
- Finished area below ground: 1,448
Property
Parking
- Total spaces: 2
- Parking features: Attached, Concrete Floors, Asphalt
- Attached garage spaces: 2
Accessibility
- Accessibility features: Grip-Accessible Features
Features
- Patio & porch: Deck
- Exterior features: Rain Gutters
- Waterfront features: None
Lot
- Size: 3.90 Acres
- Dimensions: 693 x 219 x IRR
- Features: Wooded-Hardwoods, Level, Metes and Bounds
Details
- Additional structures: Shed(s), Workshop, Second Garage
- Parcel number: 07001620000500
- Zoning description: Residential,Rural
- Wooded area: 20
Construction
Type & style
- Home type: SingleFamily
- Architectural style: Ranch
- Property subtype: Single Family Residence
Materials
- Frame, Vinyl Siding
- Roof: Asphalt
Condition
- New construction: No
- Year built: 1960
- Major remodel year: 2022
Utilities & green energy
- Sewer: Private Sewer
- Water: Private
Community & neighborhood
Security
- Security features: Smoke Detector(s)
Community
- Community features: None
Location
- Region: Gladwin
- Subdivision: None
HOA & financial
HOA
- Services included: None
Other
Other facts
- Listing agreement: Exclusive Right Sell
- Price range: $178.5K - $178.5K
- Listing terms: Cash,New Construction
- Ownership type: Private Owner
- Road surface type: Gravel, Asphalt
Price history
| Date | Event | Price |
|---|---|---|
| 10/28/2024 | Sold | $178,500-7.3%$69/sqft |
Source: | ||
| 9/28/2024 | Listed for sale | $192,500$75/sqft |
Source: | ||
Public tax history
Tax history is unavailable.
Neighborhood: 48624
Nearby schools
GreatSchools rating
- 5/10Surline Elementary SchoolGrades: PK-4Distance: 11.6 mi
- 4/10Surline Middle SchoolGrades: 5-8Distance: 11.6 mi
- 5/10Ogemaw Heights High SchoolGrades: 9-12Distance: 16.5 mi
Schools provided by the listing agent
- District: Gladwin Community Schools
Source: NGLRMLS. This data may not be complete. We recommend contacting the local school district to confirm school assignments for this home.
Get pre-qualified for a loan
At Zillow Home Loans, we can pre-qualify you in as little as 5 minutes with no impact to your credit score.An equal housing lender. NMLS #10287.
