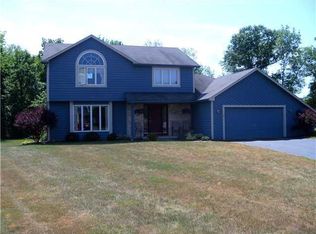Closed
$315,000
70 W Forest Dr, Rochester, NY 14624
4beds
2,284sqft
Single Family Residence
Built in 1989
0.35 Acres Lot
$-- Zestimate®
$138/sqft
$2,776 Estimated rent
Home value
Not available
Estimated sales range
Not available
$2,776/mo
Zestimate® history
Loading...
Owner options
Explore your selling options
What's special
Welcome to your dream home in Churchville-Chili. Located on the end of a cul-de-sac street this home offers the perfect blend of modern comforts and timeless charm. This beautiful colonial style home offers 4 bedrooms and 3 full bathrooms. This home is over 2,200 sq. ft. offering ample living space. The kitchen features all stainless steel appliances, and a coffee bar. The 4 seasons sun room with cathedral ceilings is a bright and inviting space to enjoy daily. The owners suit features a walk in closet and a completely renovated bathroom that has a rainfall shower and a soaking tub. Outdoor living is a breeze with a new deck (hot tub hookup) to admire your tree lined backyard. The basement provides an entertainment area, workshop and a home office/workout room. Open house Saturday 21st 1-3
Zillow last checked: 8 hours ago
Listing updated: December 18, 2023 at 05:36pm
Listed by:
Lindsay O'Brien-Couchman 585-266-5560,
Howard Hanna
Bought with:
Stanislav Lebed, 10401339820
Howard Hanna
Source: NYSAMLSs,MLS#: R1503157 Originating MLS: Rochester
Originating MLS: Rochester
Facts & features
Interior
Bedrooms & bathrooms
- Bedrooms: 4
- Bathrooms: 3
- Full bathrooms: 3
- Main level bathrooms: 1
Bedroom 1
- Level: Second
Bedroom 1
- Level: Second
Bedroom 2
- Level: Second
Bedroom 2
- Level: Second
Bedroom 3
- Level: Second
Bedroom 3
- Level: Second
Bedroom 4
- Level: Second
Bedroom 4
- Level: Second
Basement
- Level: Basement
Basement
- Level: Basement
Dining room
- Level: First
Dining room
- Level: First
Family room
- Level: First
Family room
- Level: First
Kitchen
- Level: First
Kitchen
- Level: First
Living room
- Level: First
Living room
- Level: First
Heating
- Gas, Forced Air
Appliances
- Included: Dryer, Dishwasher, Electric Oven, Electric Range, Disposal, Gas Water Heater, Refrigerator, Washer
- Laundry: In Basement, Main Level
Features
- Ceiling Fan(s), Cathedral Ceiling(s), Central Vacuum, Separate/Formal Dining Room, Eat-in Kitchen, Separate/Formal Living Room, Home Office, Programmable Thermostat, Workshop
- Flooring: Hardwood, Luxury Vinyl, Tile, Varies
- Basement: Full,Finished,Sump Pump
- Number of fireplaces: 2
Interior area
- Total structure area: 2,284
- Total interior livable area: 2,284 sqft
Property
Parking
- Total spaces: 2
- Parking features: Attached, Electricity, Garage, Storage, Driveway, Garage Door Opener
- Attached garage spaces: 2
Features
- Levels: Two
- Stories: 2
- Patio & porch: Deck, Open, Porch
- Exterior features: Blacktop Driveway, Deck
Lot
- Size: 0.35 Acres
- Dimensions: 47 x 196
- Features: Cul-De-Sac, Residential Lot, Wooded
Details
- Parcel number: 2622001321900002029000
- Special conditions: Standard
Construction
Type & style
- Home type: SingleFamily
- Architectural style: Colonial
- Property subtype: Single Family Residence
Materials
- Vinyl Siding, Copper Plumbing, PEX Plumbing
- Foundation: Block
- Roof: Asphalt
Condition
- Resale
- Year built: 1989
Utilities & green energy
- Electric: Circuit Breakers
- Sewer: Connected
- Water: Connected, Public
- Utilities for property: High Speed Internet Available, Sewer Connected, Water Connected
Community & neighborhood
Security
- Security features: Security System Owned
Location
- Region: Rochester
- Subdivision: West Forest Estates Sec 0
Other
Other facts
- Listing terms: Cash,Conventional,FHA,VA Loan
Price history
| Date | Event | Price |
|---|---|---|
| 12/18/2023 | Sold | $315,000-4.5%$138/sqft |
Source: | ||
| 10/26/2023 | Pending sale | $329,900$144/sqft |
Source: | ||
| 10/12/2023 | Listed for sale | $329,900+99.9%$144/sqft |
Source: | ||
| 10/24/2012 | Sold | $165,000$72/sqft |
Source: | ||
Public tax history
| Year | Property taxes | Tax assessment |
|---|---|---|
| 2018 | $6,415 | $170,700 |
| 2017 | $6,415 | $170,700 |
| 2016 | -- | $170,700 +5% |
Find assessor info on the county website
Neighborhood: 14624
Nearby schools
GreatSchools rating
- 8/10Fairbanks Road Elementary SchoolGrades: PK-4Distance: 2.7 mi
- 6/10Churchville Chili Middle School 5 8Grades: 5-8Distance: 2.8 mi
- 8/10Churchville Chili Senior High SchoolGrades: 9-12Distance: 2.7 mi
Schools provided by the listing agent
- High: Churchville-Chili Senior High
- District: Churchville-Chili
Source: NYSAMLSs. This data may not be complete. We recommend contacting the local school district to confirm school assignments for this home.
