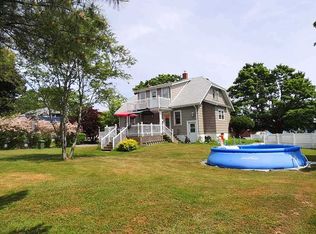Welcome to 70 Victoria Road, a character-filled vintage home nestled on a generous double corner lot in the historic Town of Lunenburg—a UNESCO World Heritage Site known for its friendly vibrant community, maritime heritage, beautiful coastlines and world renowned sailing. The Town is also a well known film town for frequent Hallmark movies, TV series and motion pictures. Just shy of a century old, this solid and spacious home offers the perfect canvas for restoration. Bring your vision and creativity to breathe new life into a property rich with potential and charm. Whether you're dreaming of a family home or envisioning a unique café, gallery, or boutique business, the newly added commercial zoning opens up a world of opportunity. The main level features a large living room, an inviting dining area, and a thoughtfully added addition that overlooks the quiet, private backyard—perfect for family gatherings or entertaining. A convenient main-level laundry 3pc bath and the option to convert a main-floor room into a fourth bedroom or office enhance the home's flexibility. Upstairs, three bedrooms and a full bath await, including a primary bedroom with its own private balcony—ideal for morning coffee or evening relaxation. The mature lot provides privacy with access to an adjacent green space and a private drive. A single car garage and a garden shed with gardens waiting for your touch. Whether you're drawn by the home's history, the location's prestige, or the area's growing potential, this is your opportunity to own a piece of Lunenburg's legacy.
This property is off market, which means it's not currently listed for sale or rent on Zillow. This may be different from what's available on other websites or public sources.
