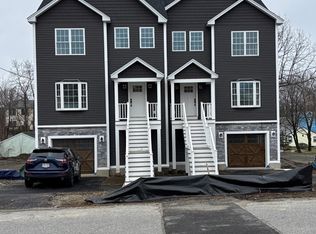Sold for $520,000
$520,000
70 Valmor St, Worcester, MA 01604
3beds
3,268sqft
Single Family Residence
Built in 2025
3,750 Square Feet Lot
$-- Zestimate®
$159/sqft
$-- Estimated rent
Home value
Not available
Estimated sales range
Not available
Not available
Zestimate® history
Loading...
Owner options
Explore your selling options
What's special
Newly constructed duplex. Rare opportunity to move into this newly constructed home. This spacious home offers 3 bedrooms, 2 and 1/2 bathrooms, open and bright kitchen, main floor laundry room and 1st floor garage with tons of space for storage. Hardwood floors throughout, quartz kitchen counter tops and tiled bathrooms. Conveniently located near shops, restaurants and public transportation but located on a quiet street. Minutes to route 20, Mass Pike, I-290 and downtown Worcester. Enjoy the summer on the large deck. Do not miss the opportunity to enjoy the summer in this move in ready home.
Zillow last checked: 8 hours ago
Listing updated: July 18, 2025 at 06:10pm
Listed by:
Anna Szeto,
Anna Szeto 774-262-1017
Bought with:
Henry Rowe
Byrnes Real Estate Group LLC
Source: MLS PIN,MLS#: 73351374
Facts & features
Interior
Bedrooms & bathrooms
- Bedrooms: 3
- Bathrooms: 3
- Full bathrooms: 2
- 1/2 bathrooms: 1
Primary bedroom
- Features: Bathroom - Full, Walk-In Closet(s), Flooring - Hardwood
- Level: Third
Bedroom 2
- Features: Closet, Flooring - Hardwood
- Level: Third
Bedroom 3
- Features: Closet, Flooring - Hardwood
- Level: Third
Bathroom 1
- Features: Bathroom - Half, Flooring - Stone/Ceramic Tile
- Level: First
Bathroom 2
- Features: Bathroom - Full, Bathroom - Tiled With Tub & Shower, Flooring - Stone/Ceramic Tile, Countertops - Stone/Granite/Solid
- Level: Third
Bathroom 3
- Features: Bathroom - Full, Bathroom - Double Vanity/Sink, Bathroom - Tiled With Tub & Shower, Flooring - Stone/Ceramic Tile, Countertops - Stone/Granite/Solid
- Level: Third
Dining room
- Features: Flooring - Hardwood
- Level: Second
Kitchen
- Features: Flooring - Hardwood, Countertops - Stone/Granite/Solid, Lighting - Overhead
- Level: Second
Living room
- Features: Flooring - Hardwood
- Level: Second
Heating
- Central, Heat Pump
Cooling
- Central Air, Heat Pump
Appliances
- Included: Electric Water Heater, Water Heater, Disposal
- Laundry: Flooring - Stone/Ceramic Tile, Electric Dryer Hookup, Washer Hookup, Second Floor
Features
- Flooring: Wood, Tile
- Has basement: No
- Has fireplace: No
Interior area
- Total structure area: 3,268
- Total interior livable area: 3,268 sqft
- Finished area above ground: 3,268
Property
Parking
- Total spaces: 4
- Parking features: Under, Off Street, On Street
- Attached garage spaces: 1
- Uncovered spaces: 3
Accessibility
- Accessibility features: No
Features
- Levels: Multi/Split
- Patio & porch: Porch, Deck - Composite
- Exterior features: Porch, Deck - Composite
Lot
- Size: 3,750 sqft
- Features: Corner Lot
Details
- Parcel number: 1792405
- Zoning: RL-7
Construction
Type & style
- Home type: SingleFamily
- Property subtype: Single Family Residence
- Attached to another structure: Yes
Materials
- Frame
- Foundation: Concrete Perimeter
- Roof: Shingle
Condition
- Year built: 2025
Details
- Warranty included: Yes
Utilities & green energy
- Electric: Circuit Breakers, 200+ Amp Service
- Sewer: Public Sewer
- Water: Public
- Utilities for property: for Electric Range
Community & neighborhood
Community
- Community features: Public Transportation, Shopping, Laundromat, Highway Access, Public School
Location
- Region: Worcester
Price history
| Date | Event | Price |
|---|---|---|
| 7/18/2025 | Sold | $520,000-5.5%$159/sqft |
Source: MLS PIN #73351374 Report a problem | ||
| 6/3/2025 | Price change | $549,999-5.2%$168/sqft |
Source: MLS PIN #73351374 Report a problem | ||
| 5/25/2025 | Price change | $579,900-3.3%$177/sqft |
Source: MLS PIN #73351374 Report a problem | ||
| 3/27/2025 | Listed for sale | $599,900$184/sqft |
Source: MLS PIN #73351374 Report a problem | ||
Public tax history
Tax history is unavailable.
Neighborhood: 01604
Nearby schools
GreatSchools rating
- 4/10Rice Square SchoolGrades: K-6Distance: 0.5 mi
- 3/10Worcester East Middle SchoolGrades: 7-8Distance: 0.9 mi
- 1/10North High SchoolGrades: 9-12Distance: 0.9 mi
Schools provided by the listing agent
- Elementary: Rice School
- Middle: Worcester East
- High: North High
Source: MLS PIN. This data may not be complete. We recommend contacting the local school district to confirm school assignments for this home.
Get pre-qualified for a loan
At Zillow Home Loans, we can pre-qualify you in as little as 5 minutes with no impact to your credit score.An equal housing lender. NMLS #10287.
