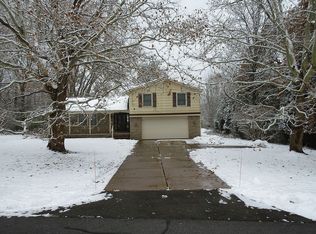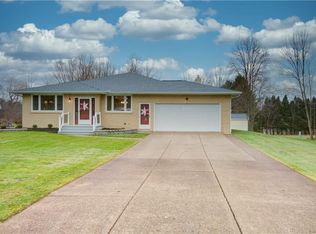Closed
$610,000
70 Valley View Dr, Elma, NY 14059
3beds
1,800sqft
Single Family Residence
Built in 2024
0.69 Acres Lot
$624,200 Zestimate®
$339/sqft
$2,922 Estimated rent
Home value
$624,200
$593,000 - $662,000
$2,922/mo
Zestimate® history
Loading...
Owner options
Explore your selling options
What's special
Welcome to your dream home! This brand-new, custom-built ranch is perfectly situated on a sprawling corner lot in a quiet, sought-after neighborhood within the Iroquois School District. Designed with a modern craftsman farmhouse aesthetic which is apparent throughout the home, this 3-bedroom, 2-bathroom home offers luxury, comfort, and practicality at every turn. Step inside to discover a bright, open-concept layout featuring soaring cathedral ceilings and stylish luxury vinyl flooring throughout. The heart of the home is the stunning kitchen, boasting quartz countertops, a large island with seating, a farmhouse sink, spacious cabinetry and pantry. Adjacent is a generous sized dining area perfect for hosting family and friends. The expansive great room is filled with natural light, making it an inviting space for relaxation and entertainment. A convenient first-floor laundry adds to the home’s thoughtful design. The primary bedroom is a private retreat with an ensuite bathroom, ensuring comfort and privacy. The additional bedrooms are generously sized and versatile, offering plenty of space for family or guests. The unfinished basement features 2 full egress windows with a step down rear foundation, providing excellent potential for additional living space. Outdoors, you’ll love the charming front porch and the spacious Trex composite deck, ideal for enjoying the serene outdoors or entertaining guests.
Zillow last checked: 8 hours ago
Listing updated: April 02, 2025 at 05:46am
Listed by:
Marcia Keller 716-440-8831,
HUNT Real Estate Corporation
Bought with:
Jesse Lunn, 10301220397
HUNT Real Estate Corporation
Source: NYSAMLSs,MLS#: B1579658 Originating MLS: Buffalo
Originating MLS: Buffalo
Facts & features
Interior
Bedrooms & bathrooms
- Bedrooms: 3
- Bathrooms: 2
- Full bathrooms: 2
- Main level bathrooms: 2
- Main level bedrooms: 3
Heating
- Gas, Forced Air
Cooling
- Central Air
Appliances
- Included: Appliances Negotiable, Gas Water Heater, Tankless Water Heater
- Laundry: Main Level
Features
- Breakfast Bar, Ceiling Fan(s), Cathedral Ceiling(s), Entrance Foyer, Eat-in Kitchen, Great Room, Kitchen Island, Pantry, Quartz Counters, Sliding Glass Door(s), Walk-In Pantry, Bedroom on Main Level, Bath in Primary Bedroom, Main Level Primary, Primary Suite
- Flooring: Luxury Vinyl
- Doors: Sliding Doors
- Basement: Egress Windows,Full,Sump Pump
- Has fireplace: No
Interior area
- Total structure area: 1,800
- Total interior livable area: 1,800 sqft
Property
Parking
- Total spaces: 2.5
- Parking features: Attached, Garage, Driveway, Garage Door Opener
- Attached garage spaces: 2.5
Accessibility
- Accessibility features: Accessibility Features, Accessible Bedroom, Low Threshold Shower, No Stairs
Features
- Levels: One
- Stories: 1
- Patio & porch: Balcony, Deck, Open, Porch
- Exterior features: Balcony, Concrete Driveway, Deck
Lot
- Size: 0.69 Acres
- Dimensions: 125 x 239
- Features: Corner Lot, Rectangular, Rectangular Lot, Residential Lot
Details
- Parcel number: 1442001560100001016110
- Special conditions: Standard
Construction
Type & style
- Home type: SingleFamily
- Architectural style: Ranch
- Property subtype: Single Family Residence
Materials
- Vinyl Siding
- Foundation: Poured
- Roof: Asphalt,Shingle
Condition
- New Construction
- New construction: Yes
- Year built: 2024
Details
- Builder model: K Cubed Development
Utilities & green energy
- Electric: Circuit Breakers
- Sewer: Septic Tank
- Water: Connected, Public
- Utilities for property: Cable Available, High Speed Internet Available, Water Connected
Community & neighborhood
Location
- Region: Elma
- Subdivision: Buffalo Crk Reservation
Other
Other facts
- Listing terms: Cash,Conventional,FHA,VA Loan
Price history
| Date | Event | Price |
|---|---|---|
| 4/1/2025 | Sold | $610,000-6.1%$339/sqft |
Source: | ||
| 2/14/2025 | Pending sale | $649,900$361/sqft |
Source: | ||
| 1/6/2025 | Contingent | $649,900$361/sqft |
Source: | ||
| 12/2/2024 | Listed for sale | $649,900+8.5%$361/sqft |
Source: | ||
| 10/14/2024 | Listing removed | -- |
Source: Owner | ||
Public tax history
Tax history is unavailable.
Neighborhood: 14059
Nearby schools
GreatSchools rating
- 8/10Iroquois Intermediate SchoolGrades: PK,5Distance: 1.9 mi
- 5/10Iroquois Middle SchoolGrades: 6-8Distance: 1.9 mi
- 8/10Iroquois Senior High SchoolGrades: 9-12Distance: 1.9 mi
Schools provided by the listing agent
- Elementary: Elma Primary
- Middle: Iroquois Middle
- High: Iroquois Senior High
- District: Iroquois
Source: NYSAMLSs. This data may not be complete. We recommend contacting the local school district to confirm school assignments for this home.

