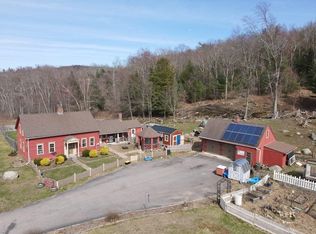If your looking for privacy your search is over. Custom contemporary built with craftsmanship. Gated entry up to a beautiful private house site location. Home offers 3 bedrooms, 2 1/2 bath. First floor laundry. Gourmet kitchen with beautiful custom cabinets with granite counter tops. Great living room with amazing stone chimney. Original fire place , currently has a wood stove insert. Hardwood floors on 1st level. Master bedroom with cathedral ceiling with master bath. Partially finished basement great space for entertaining. Grounds are in beautiful shape. Professionally landscaped. Newer roof, freshly painted exterior. Furnace less than 1 year old. Fenced yard in back, gazebo is in great shaded location. Great place to relax. Relax in your chair and look at the view across the way. Pride of ownership is seen everywhere you look in this home. Home will have a brand new septic system installed.
This property is off market, which means it's not currently listed for sale or rent on Zillow. This may be different from what's available on other websites or public sources.

