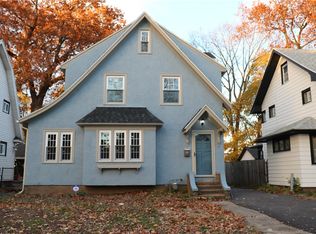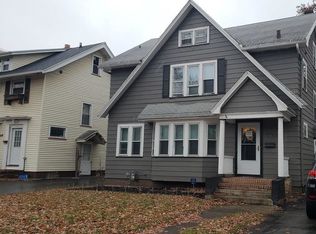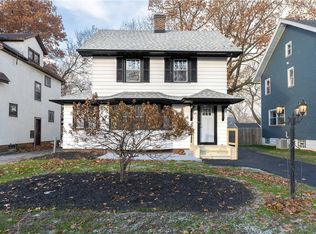Sold for $89,500
$89,500
70 Tyler St, Rochester, NY 14621
3beds
1,396sqft
SingleFamily
Built in 1934
6,534 Square Feet Lot
$92,900 Zestimate®
$64/sqft
$1,932 Estimated rent
Home value
$92,900
$87,000 - $98,000
$1,932/mo
Zestimate® history
Loading...
Owner options
Explore your selling options
What's special
!!LUCKY 7s!!... THIS IS THE ONE YOU'VE BEEN WAITING FOR! This classy, cozy, charming, comfortable Colonial has seen many cosmetic and mechanical updates over the past five years. Fully renovated kitchen. Updated bathrooms. Original hardwood and new laminate floors throughout. Lots of natural light. Home complies with current RG&E energy efficiency audit recommendations. New thermal pane windows. New glass block windows in basement. New HVAC system (2015). Fully fenced yard. The beautiful spring flowers are poppin'-up everywhere on this property. The photos don't do this one justice...
Facts & features
Interior
Bedrooms & bathrooms
- Bedrooms: 3
- Bathrooms: 2
- Full bathrooms: 1
- 1/2 bathrooms: 1
Heating
- Other, Gas
Appliances
- Included: Refrigerator
Features
- Flooring: Hardwood
- Has fireplace: Yes
Interior area
- Total interior livable area: 1,396 sqft
Property
Parking
- Total spaces: 2
- Parking features: Garage - Detached
Features
- Exterior features: Vinyl, Wood
Lot
- Size: 6,534 sqft
Details
- Parcel number: 26140009154194
Construction
Type & style
- Home type: SingleFamily
- Architectural style: Colonial
Materials
- Wood
- Roof: Asphalt
Condition
- Year built: 1934
Community & neighborhood
Location
- Region: Rochester
Other
Other facts
- Additional Interior Features: Ceiling Fan, Circuit Breakers - Some, Copper Plumbing - Some, Natural Woodwork - some, Pex Plumbing- Some
- Additional Rooms: Living Room, Porch - Enclosed
- Driveway Description: Blacktop
- Basement Description: Full
- Floor Description: Hardwood-Some, Tile-Some, Laminate-Some
- Exterior Construction: Vinyl
- Foundation Description: Other - See Remarks
- Additional Exterior Features: Thermal Windows - Some, Cable TV Available, Playset / Swingset, Fully Fenced Yard, Wood Screens/Storms-some
- Heating Fuel Description: Gas
- Garage Description: Detached
- Kitchen Dining Description: Formal Dining Room
- HVAC Type: Hot Water, Baseboard, Programmable Thermostat
- Listing Type: Exclusive Right To Sell
- Styles Of Residence: Colonial
- Year Built Description: Existing
- Sewer Description: Sewer Connected
- Typeof Sale: Normal
- Village: Not Applicable
- Water Heater Fuel: Gas
- Water Resources: Public Connected
- Lot Information: Secondary Road
- Attic Description: Full, Unfinished
- Kitchen Equip Appl Included: Negotiable
- Area NYSWIS Code: Rochester City-261400
- Roof Description: Asphalt
- Additional Structures: Other
- Status: U-Under Contract
- Garage Amenities: Electrical Service
- Parcel Number: 261400-091-540-0001-094-000-0000
- Virtual Tour URL: https://youtu.be/Tx1o35Sb1hI
Price history
| Date | Event | Price |
|---|---|---|
| 7/8/2025 | Sold | $89,500+4.3%$64/sqft |
Source: Public Record Report a problem | ||
| 7/30/2020 | Sold | $85,777+10.3%$61/sqft |
Source: | ||
| 4/7/2020 | Pending sale | $77,777$56/sqft |
Source: Berkshire Hathaway Home Services Discover Real Estate #R1259327 Report a problem | ||
| 4/3/2020 | Listed for sale | $77,777+231%$56/sqft |
Source: Berkshire Hathaway HS Discover #R1259327 Report a problem | ||
| 5/1/2014 | Sold | $23,500+18.1%$17/sqft |
Source: | ||
Public tax history
| Year | Property taxes | Tax assessment |
|---|---|---|
| 2024 | -- | $138,500 +124.5% |
| 2023 | -- | $61,700 |
| 2022 | -- | $61,700 |
Find assessor info on the county website
Neighborhood: 14621
Nearby schools
GreatSchools rating
- 3/10School 50 Helen Barrett MontgomeryGrades: PK-8Distance: 0.4 mi
- 2/10School 58 World Of Inquiry SchoolGrades: PK-12Distance: 2.3 mi
- 5/10School 54 Flower City Community SchoolGrades: PK-6Distance: 1.8 mi
Schools provided by the listing agent
- District: Rochester
Source: The MLS. This data may not be complete. We recommend contacting the local school district to confirm school assignments for this home.


