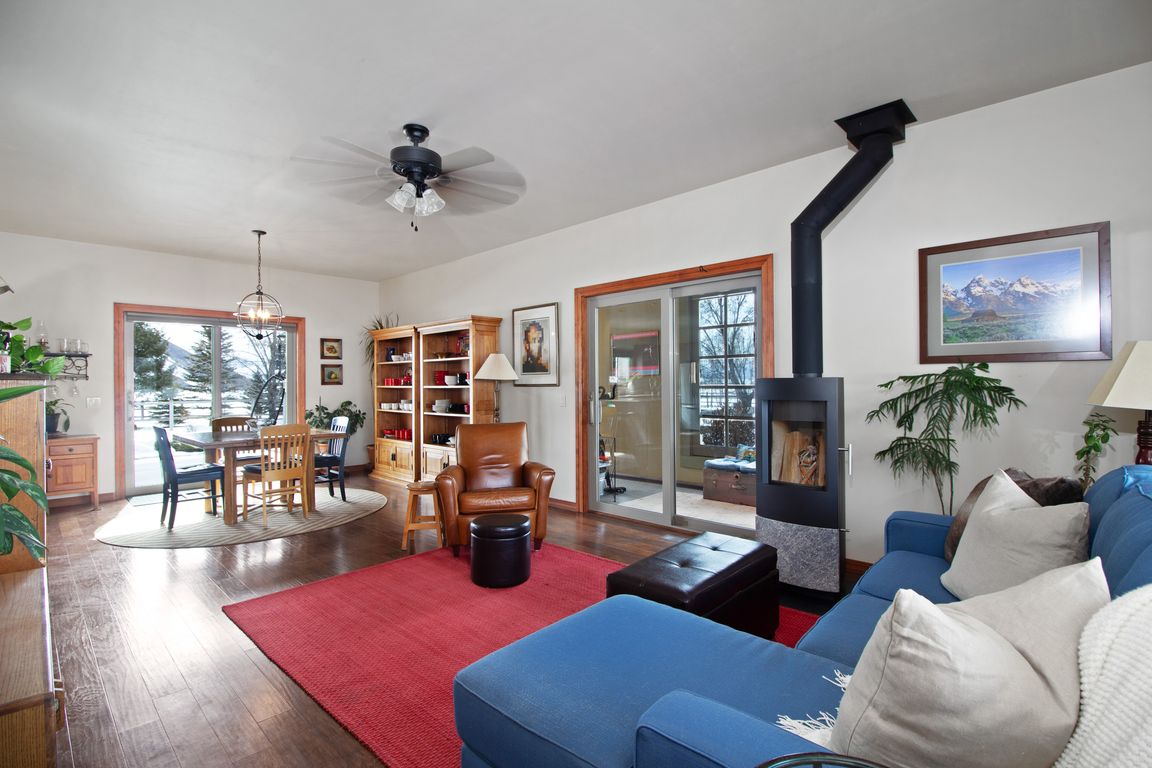
For sale
$1,180,000
4beds
3,552sqft
70 Tyler Dr, Bellevue, ID 83313
4beds
3,552sqft
Farm
Built in 2002
3.04 Acres
Gravel, insulated
$332 price/sqft
$133 monthly HOA fee
What's special
Private patioWide-open landscapesCovered front porch
Custom-built home nestled on a 3-acre lot with stunning views from every window. Relax on the covered front porch or private patio overlooking wide-open landscapes. Direct access to BLM trails provides opportunity for endless adventure. Interior features include a spacious main floor primary suite and guest quarters with a full kitchenette—perfect ...
- 192 days |
- 524 |
- 6 |
Source: Sun Valley BOR MLS,MLS#: 25-332942
Travel times
Kitchen
Living Room
Primary Bedroom
Zillow last checked: 7 hours ago
Listing updated: September 11, 2025 at 11:30pm
Listed by:
Stevenson Real Estate Group 208-720-1544,
Berkshire Hathaway HS Sun Valley Properties,
Matthew Alan Stevenson
Source: Sun Valley BOR MLS,MLS#: 25-332942
Facts & features
Interior
Bedrooms & bathrooms
- Bedrooms: 4
- Bathrooms: 4
- Full bathrooms: 3
- 1/2 bathrooms: 1
Features
- High Ceilings, Pantry
- Windows: Window Coverings
- Basement: Daylight,Finished,Full
- Has fireplace: No
Interior area
- Total structure area: 3,552
- Total interior livable area: 3,552 sqft
- Finished area above ground: 3,552
Video & virtual tour
Property
Parking
- Parking features: Gravel, Insulated
Features
- Levels: Two
- Stories: 2
- Patio & porch: Deck, Patio
- Exterior features: Dog Run
Lot
- Size: 3.04 Acres
- Features: Sprinkler Blw Ground, Irrigation Controllr
Details
- Additional structures: Greenhouse, Shed(s)
- Parcel number: RP002690040450
- Zoning: BC/R-5
Construction
Type & style
- Home type: SingleFamily
- Architectural style: Farm House
- Property subtype: Farm
Materials
- Site-built (Stick), Stucco
- Roof: Composition
Condition
- New construction: No
- Year built: 2002
Utilities & green energy
- Sewer: Septic Tank
- Water: Shared Well, Well, Water Rights
Green energy
- Energy generation: Electrical
- Indoor air quality: Radon Mitigaton Sys
Community & HOA
Community
- Subdivision: Griffin Ranch
HOA
- Has HOA: Yes
- Services included: Snow Removal, Water
- HOA fee: $133 monthly
- HOA name: Shirleys Bookkeeping
- HOA phone: 208-481-2310
Location
- Region: Bellevue
Financial & listing details
- Price per square foot: $332/sqft
- Tax assessed value: $910,926
- Annual tax amount: $2,408
- Date on market: 3/28/2025
- Listing terms: Cash
- Inclusions: W/D Hookups, Refrigerator, Range - Gas, Disposal, Dishwasher
- Has irrigation water rights: Yes
- Road surface type: Gravel, Paved