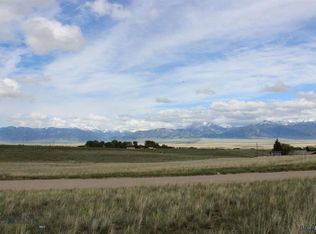Sold
Price Unknown
70 Two Bumps Rd, Ennis, MT 59729
3beds
2,624sqft
Single Family Residence
Built in 2020
5.49 Acres Lot
$879,800 Zestimate®
$--/sqft
$3,124 Estimated rent
Home value
$879,800
Estimated sales range
Not available
$3,124/mo
Zestimate® history
Loading...
Owner options
Explore your selling options
What's special
Custom Montana home with stunning views of the Madison Range. This 3 bedroom, 2 bathroom home has so much to offer. It sits on 5.49 acres in Virginia City Ranches, just outside the lively western town of Ennis. The 4 season living room brings the outside indoors. This large room is perfect for entertaining or family gatherings. The kitchen is large with ample storage and counter space for many cooking projects. The cabinets are soft close hickory with pull-out shelves. The matching stainless GE Profile appliances include a 5 burner gas cooktop with 36 inch hood, double oven, dishwasher and microwave. Farm style sink and large walk-in pantry with adjustable shelves round out the many amenities. The three bedrooms are large with a primary ensuite. The walk-in fully tiled shower has no steps allowing for easy access and is large enough to accomodate a wheelchair. There are two walk-in closets. The large heated garage offers so much storage as well as 2 bonus rooms, one currently being used as a additional guest bedroom with its own entrance and the other being used as an office. The house is heated using forced propane heat in addition to 2 wood stoves. There is central air and a full house humidifier and on-demand water heater. Custom woodwork throughout shows the pride in ownership, including the knotty pine 9 ft T&G walls with a 13 ft vault in the living area. There is a 24x30 overhang storage area for trailers, boats or toys. 2 RV hookups are at the back of the house including 50 amp service and septic dump. So much more to see...Set up a showing today!
Zillow last checked: 8 hours ago
Listing updated: May 15, 2025 at 02:11pm
Listed by:
Jenny Rohrback 406-868-3175,
PureWest Real Estate Ennis
Bought with:
Jim Toth, BRO-79480
Western Ranch Brokers LLC
Source: Big Sky Country MLS,MLS#: 398936Originating MLS: Big Sky Country MLS
Facts & features
Interior
Bedrooms & bathrooms
- Bedrooms: 3
- Bathrooms: 2
- Full bathrooms: 2
Heating
- Forced Air, Propane, Wall Furnace
Cooling
- Ceiling Fan(s)
Appliances
- Included: Built-In Oven, Cooktop, Double Oven, Dryer, Dishwasher, Microwave, Refrigerator, Washer
Features
- Vaulted Ceiling(s), Walk-In Closet(s), Wood Burning Stove, Window Treatments, Main Level Primary
- Flooring: Engineered Hardwood
- Windows: Window Coverings
- Has fireplace: Yes
- Fireplace features: Wood Burning Stove
Interior area
- Total structure area: 2,624
- Total interior livable area: 2,624 sqft
- Finished area above ground: 2,624
Property
Parking
- Total spaces: 2
- Parking features: Attached, Garage, Garage Door Opener
- Attached garage spaces: 2
- Has uncovered spaces: Yes
Features
- Levels: One
- Stories: 1
- Exterior features: Gravel Driveway
- Has view: Yes
- View description: Mountain(s), Valley
- Waterfront features: None
Lot
- Size: 5.49 Acres
Details
- Parcel number: 0027200003
- Zoning description: NONE - None/Unknown
- Special conditions: Standard
Construction
Type & style
- Home type: SingleFamily
- Architectural style: Custom
- Property subtype: Single Family Residence
Materials
- Other
- Roof: Asphalt,Shingle
Condition
- New construction: No
- Year built: 2020
Utilities & green energy
- Sewer: Septic Tank
- Water: Well
- Utilities for property: Fiber Optic Available, Propane, Septic Available, Water Available
Community & neighborhood
Location
- Region: Ennis
- Subdivision: Virginia City Ranches
HOA & financial
HOA
- Has HOA: Yes
- HOA fee: $100 annually
- Services included: Road Maintenance, Snow Removal
Other
Other facts
- Listing terms: Cash,3rd Party Financing
- Road surface type: Gravel
Price history
| Date | Event | Price |
|---|---|---|
| 5/15/2025 | Sold | -- |
Source: Big Sky Country MLS #398936 Report a problem | ||
| 3/31/2025 | Contingent | $899,000$343/sqft |
Source: Big Sky Country MLS #398936 Report a problem | ||
| 1/16/2025 | Listed for sale | $899,000-1.2%$343/sqft |
Source: Big Sky Country MLS #398936 Report a problem | ||
| 8/28/2024 | Listing removed | $910,000$347/sqft |
Source: Big Sky Country MLS #394360 Report a problem | ||
| 8/26/2024 | Contingent | $910,000$347/sqft |
Source: Big Sky Country MLS #394360 Report a problem | ||
Public tax history
| Year | Property taxes | Tax assessment |
|---|---|---|
| 2024 | $2,137 +1.2% | $711,500 |
| 2023 | $2,111 +48.4% | $711,500 +62.7% |
| 2022 | $1,422 +0.7% | $437,200 |
Find assessor info on the county website
Neighborhood: 59729
Nearby schools
GreatSchools rating
- 7/10Ennis SchoolGrades: PK-6Distance: 4.2 mi
- 8/10Ennis 7-8Grades: 7-8Distance: 4.2 mi
- 8/10Ennis High SchoolGrades: 9-12Distance: 4.2 mi
