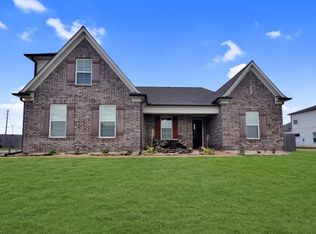Sold for $460,000
$460,000
70 Trinity Cv, Atoka, TN 38004
5beds
2,674sqft
Single Family Residence
Built in 2020
0.37 Acres Lot
$460,800 Zestimate®
$172/sqft
$2,674 Estimated rent
Home value
$460,800
$438,000 - $484,000
$2,674/mo
Zestimate® history
Loading...
Owner options
Explore your selling options
What's special
Welcome home to this beautiful like new 3 year old Atoka home. This home is meticulously cared for. Featuring 5 bedrooms and 3 full baths. You'll fall in love with the Primary spa bath and spacious closet. The patio and back yard with a pool and deck are perfect for entertaining. You'll enjoy relaxing on the front porch over looking the koi pond. BONUS! The 10x16 workshop has electric. 50 amp in drive way ready for your RV and Electric Vehicle charger outlet in garage. OPEN HOUSE CANCELLED!!
Zillow last checked: 8 hours ago
Listing updated: June 09, 2023 at 07:54am
Listed by:
Alexis E Brown,
Emmett Baird Realty, LLC
Bought with:
Jaron N Darnell
Real Estate Agency
Source: MAAR,MLS#: 10147822
Facts & features
Interior
Bedrooms & bathrooms
- Bedrooms: 5
- Bathrooms: 3
- Full bathrooms: 3
Primary bedroom
- Features: Walk-In Closet(s), Vaulted/Coffered Ceiling, Smooth Ceiling, Carpet
- Level: First
- Area: 221
- Dimensions: 13 x 17
Bedroom 2
- Features: Shared Bath, Smooth Ceiling, Carpet
- Level: First
Bedroom 3
- Features: Shared Bath, Smooth Ceiling, Carpet
- Level: First
Bedroom 4
- Features: Shared Bath, Smooth Ceiling, Carpet
Bedroom 5
- Features: Shared Bath, Smooth Ceiling, Carpet
- Level: Second
Primary bathroom
- Features: Double Vanity, Separate Shower, Smooth Ceiling, Tile Floor
Dining room
- Dimensions: 0 x 0
Kitchen
- Features: Kitchen Island
Living room
- Features: Great Room
- Area: 320
- Dimensions: 16 x 20
Den
- Dimensions: 0 x 0
Heating
- Natural Gas, Dual System
Cooling
- Central Air, Ceiling Fan(s), Dual
Appliances
- Included: Range/Oven, Gas Cooktop, Disposal, Dishwasher, Microwave
- Laundry: Laundry Room
Features
- 1 or More BR Down, Vaulted/Coffered Primary, Split Bedroom Plan, Luxury Primary Bath, Double Vanity Bath, Full Bath Down, Smooth Ceiling, High Ceilings, Vaulted/Coff/Tray Ceiling, Den/Great Room, Kitchen, Primary Bedroom, 2nd Bedroom, 3rd Bedroom, 2 or More Baths, Laundry Room, 4th or More Bedrooms, 1 Bath
- Flooring: Part Hardwood, Part Carpet, Tile
- Windows: Double Pane Windows
- Number of fireplaces: 1
- Fireplace features: Ventless, In Den/Great Room
Interior area
- Total interior livable area: 2,674 sqft
Property
Parking
- Total spaces: 2
- Parking features: Driveway/Pad, Garage Door Opener, Garage Faces Side
- Has garage: Yes
- Covered spaces: 2
- Has uncovered spaces: Yes
Features
- Stories: 1
- Patio & porch: Porch, Covered Patio
- Exterior features: Sidewalks
- Has private pool: Yes
- Pool features: Above Ground
- Fencing: Wood Fence
- Waterfront features: Cove
Lot
- Size: 0.37 Acres
- Dimensions: .37
- Features: Level, Landscaped
Details
- Parcel number: 128L 128 C00200
Construction
Type & style
- Home type: SingleFamily
- Architectural style: Traditional
- Property subtype: Single Family Residence
Materials
- Brick Veneer
- Foundation: Slab
- Roof: Composition Shingles
Condition
- New construction: No
- Year built: 2020
Community & neighborhood
Security
- Security features: Security System, Smoke Detector(s), Monitored Alarm System, Dead Bolt Lock(s)
Location
- Region: Atoka
- Subdivision: Trinity Place
Other
Other facts
- Price range: $460K - $460K
- Listing terms: Conventional,FHA,VA Loan,Owner Will Carry
Price history
| Date | Event | Price |
|---|---|---|
| 11/27/2024 | Listing removed | $470,000$176/sqft |
Source: | ||
| 10/27/2024 | Price change | $470,000-2.1%$176/sqft |
Source: | ||
| 10/8/2024 | Price change | $479,900-1.1%$179/sqft |
Source: | ||
| 9/26/2024 | Listed for sale | $485,000+5.4%$181/sqft |
Source: | ||
| 6/8/2023 | Sold | $460,000+2.2%$172/sqft |
Source: | ||
Public tax history
| Year | Property taxes | Tax assessment |
|---|---|---|
| 2025 | $2,440 | $102,900 |
| 2024 | $2,440 +5.1% | $102,900 |
| 2023 | $2,321 +6.3% | $102,900 +44.6% |
Find assessor info on the county website
Neighborhood: 38004
Nearby schools
GreatSchools rating
- 6/10Atoka Elementary SchoolGrades: PK-5Distance: 0.1 mi
- 5/10Brighton Middle SchoolGrades: 6-8Distance: 4.5 mi
- 6/10Brighton High SchoolGrades: 9-12Distance: 4.2 mi
Get pre-qualified for a loan
At Zillow Home Loans, we can pre-qualify you in as little as 5 minutes with no impact to your credit score.An equal housing lender. NMLS #10287.
Sell for more on Zillow
Get a Zillow Showcase℠ listing at no additional cost and you could sell for .
$460,800
2% more+$9,216
With Zillow Showcase(estimated)$470,016
