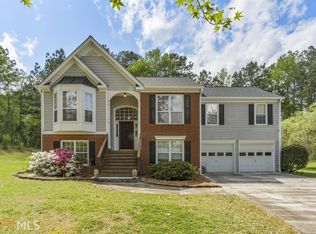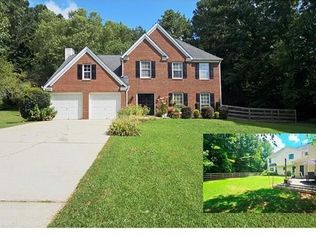Closed
$410,000
70 Trellis Ct, Acworth, GA 30101
4beds
2,514sqft
Single Family Residence
Built in 1995
0.76 Acres Lot
$413,400 Zestimate®
$163/sqft
$2,453 Estimated rent
Home value
$413,400
$393,000 - $434,000
$2,453/mo
Zestimate® history
Loading...
Owner options
Explore your selling options
What's special
Conveniently located in Acworth, this renovated and spacious home offers a great value at under $400k. Boasting 4-5 bedrooms and 3.5 baths, it sits on a huge lot with ample space for outdoor activities. With a finished terrace level, this property provides versatility and can accommodate various living scenarios. The kitchen is absolutely stunning, featuring stained wood cabinets, an island, new granite countertops, and new fixtures. Two pantries provide plenty of storage space. Adjacent to the kitchen is a large open living area that includes an eat-in kitchen and a family room with a fireplace. This flexible space also offers room for a home office setup. The separate formal dining room can serve multiple purposes, also functioning as a play area or workspace if desired. The oversized master bedroom includes two separate closets, one of which is a walk-in. The updated bathroom suite features new fixtures, a double lavatory, a separate soaking tub and shower, and a private water closet. You'll find two additional good-sized bedrooms, a full hall bathroom, and a laundry area. The terrace level is finished and includes two rooms that share a full bathroom. One of the rooms is officially a bedroom and can be utilized as separate living quarters with its private entrance. The large, fenced lot extends beyond the fence, providing abundant space for games, toys, and outdoor fun. The entire home has been meticulously updated with new exterior and interior paint, new LVP flooring on the main level, new plumbing fixtures and updated lines, updated electrical wiring, new lighting throughout, a new kitchen, and newer HVAC and septic systems. There are numerous additional advantages to this property that can't all be listed here, so it's best to come and see for yourself before it's too late. This home is move-in ready! Don't miss out on this fantastic opportunity!
Zillow last checked: 8 hours ago
Listing updated: June 29, 2023 at 08:46am
Listed by:
Kim Comeaux 770-630-1897,
eXp Realty
Bought with:
Kenya Edwards, 381805
Source: GAMLS,MLS#: 10147823
Facts & features
Interior
Bedrooms & bathrooms
- Bedrooms: 4
- Bathrooms: 4
- Full bathrooms: 3
- 1/2 bathrooms: 1
Heating
- Natural Gas, Forced Air
Cooling
- Ceiling Fan(s), Central Air
Appliances
- Included: Gas Water Heater, Dishwasher, Disposal, Oven/Range (Combo), Refrigerator
- Laundry: In Hall, Upper Level
Features
- Tray Ceiling(s), Double Vanity, Soaking Tub, Separate Shower, Walk-In Closet(s)
- Flooring: Hardwood, Carpet, Laminate
- Basement: Bath/Stubbed,Daylight,Interior Entry,Exterior Entry,Finished,Full
- Attic: Pull Down Stairs
- Number of fireplaces: 1
- Fireplace features: Family Room
Interior area
- Total structure area: 2,514
- Total interior livable area: 2,514 sqft
- Finished area above ground: 1,734
- Finished area below ground: 780
Property
Parking
- Total spaces: 2
- Parking features: Garage
- Has garage: Yes
Features
- Levels: Two
- Stories: 2
- Fencing: Fenced
Lot
- Size: 0.76 Acres
- Features: Cul-De-Sac, Private
Details
- Parcel number: 33334
Construction
Type & style
- Home type: SingleFamily
- Architectural style: Colonial,Traditional
- Property subtype: Single Family Residence
Materials
- Concrete, Brick
- Roof: Composition
Condition
- Resale
- New construction: No
- Year built: 1995
Utilities & green energy
- Sewer: Septic Tank
- Water: Public
- Utilities for property: Underground Utilities, Cable Available, Electricity Available, Natural Gas Available, Water Available
Community & neighborhood
Community
- Community features: Playground, Pool, Street Lights, Tennis Court(s)
Location
- Region: Acworth
- Subdivision: Summerfield
HOA & financial
HOA
- Has HOA: Yes
- HOA fee: $400 annually
- Services included: Other, Swimming, Tennis
Other
Other facts
- Listing agreement: Exclusive Right To Sell
Price history
| Date | Event | Price |
|---|---|---|
| 6/28/2023 | Sold | $410,000+2.5%$163/sqft |
Source: | ||
| 5/31/2023 | Pending sale | $399,900$159/sqft |
Source: | ||
| 5/22/2023 | Listed for sale | $399,900$159/sqft |
Source: | ||
| 5/16/2023 | Pending sale | $399,900$159/sqft |
Source: | ||
| 5/12/2023 | Listed for sale | $399,900+5.3%$159/sqft |
Source: | ||
Public tax history
| Year | Property taxes | Tax assessment |
|---|---|---|
| 2025 | $3,478 -8.9% | $143,052 -4.9% |
| 2024 | $3,819 +8.3% | $150,396 +11.2% |
| 2023 | $3,527 +11.3% | $135,284 +24.1% |
Find assessor info on the county website
Neighborhood: 30101
Nearby schools
GreatSchools rating
- 6/10Roland W. Russom Elementary SchoolGrades: PK-5Distance: 1.5 mi
- 6/10East Paulding Middle SchoolGrades: 6-8Distance: 4.4 mi
- 7/10North Paulding High SchoolGrades: 9-12Distance: 6 mi
Schools provided by the listing agent
- Elementary: Russom
- Middle: East Paulding
- High: North Paulding
Source: GAMLS. This data may not be complete. We recommend contacting the local school district to confirm school assignments for this home.
Get a cash offer in 3 minutes
Find out how much your home could sell for in as little as 3 minutes with a no-obligation cash offer.
Estimated market value
$413,400
Get a cash offer in 3 minutes
Find out how much your home could sell for in as little as 3 minutes with a no-obligation cash offer.
Estimated market value
$413,400

