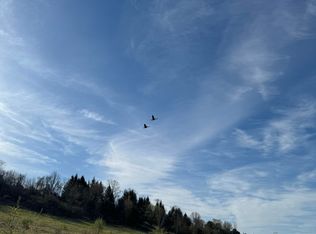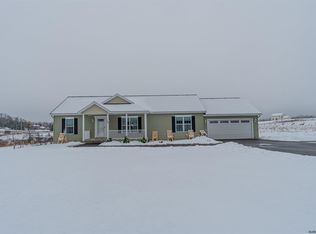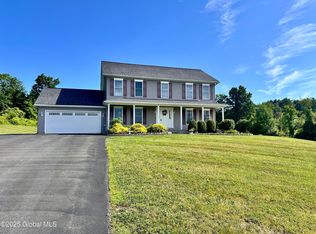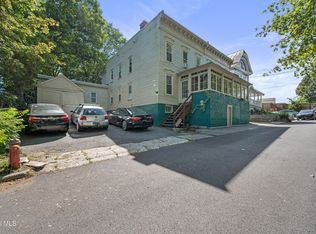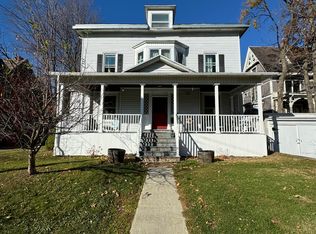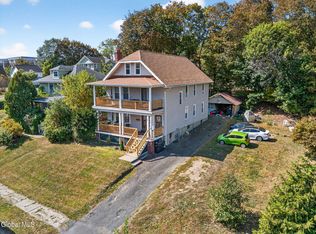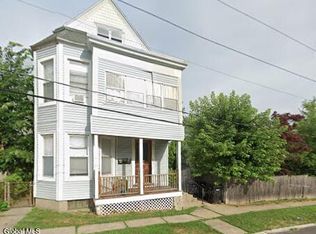Multi-purpose farm house in a country setting near the city. A lovely expansive home includes 9 bedrooms, 3.5 baths, 2 wood stoves, 2 laundry rooms, workshop, full house generator, pool and a lighted basketball/tennis/shuffleboard court and so much more. The house is well suited for multigenerational living and/or room rentals. Set on 6 acres.
For sale by owner
$599,000
70 Town Office Rd, Troy, NY 12180
9beds
3,139sqft
SingleFamily
Built in 1992
6 Square Feet Lot
$-- Zestimate®
$191/sqft
$-- HOA
What's special
Full house generatorExpansive home
- 31 days |
- 1,647 |
- 54 |
Listing by:
Property Owner (518) 279-4327
Facts & features
Interior
Bedrooms & bathrooms
- Bedrooms: 9
- Bathrooms: 4
- Full bathrooms: 3
- 1/2 bathrooms: 1
Heating
- Other, Other
Cooling
- Central
Appliances
- Included: Dishwasher, Dryer, Range / Oven, Refrigerator, Washer
Features
- Flooring: Tile, Carpet, Concrete, Hardwood, Laminate
- Basement: Finished
- Has fireplace: No
Interior area
- Total interior livable area: 3,139 sqft
Property
Parking
- Total spaces: 10
- Parking features: Carport, Garage - Attached, Off-street
Features
- Exterior features: Vinyl
- Has view: Yes
- View description: Mountain
Lot
- Size: 6 Square Feet
Details
- Parcel number: 382200102212
Construction
Type & style
- Home type: SingleFamily
- Architectural style: Colonial
Materials
- Metal
- Roof: Metal
Condition
- New construction: No
- Year built: 1992
Community & HOA
Location
- Region: Troy
Financial & listing details
- Price per square foot: $191/sqft
- Tax assessed value: $490,000
- Date on market: 12/18/2025
Estimated market value
Not available
Estimated sales range
Not available
$3,476/mo
Price history
Price history
| Date | Event | Price |
|---|---|---|
| 12/18/2025 | Listed for sale | $599,000-6.4%$191/sqft |
Source: Owner Report a problem | ||
| 10/16/2025 | Listing removed | $640,000$204/sqft |
Source: | ||
| 9/12/2025 | Listed for sale | $640,000$204/sqft |
Source: | ||
| 9/4/2025 | Pending sale | $640,000$204/sqft |
Source: | ||
| 7/31/2025 | Listed for sale | $640,000-11%$204/sqft |
Source: | ||
Public tax history
Public tax history
| Year | Property taxes | Tax assessment |
|---|---|---|
| 2024 | -- | $88,200 |
| 2023 | -- | $88,200 |
| 2022 | -- | $88,200 |
Find assessor info on the county website
BuyAbility℠ payment
Estimated monthly payment
Boost your down payment with 6% savings match
Earn up to a 6% match & get a competitive APY with a *. Zillow has partnered with to help get you home faster.
Learn more*Terms apply. Match provided by Foyer. Account offered by Pacific West Bank, Member FDIC.Climate risks
Neighborhood: 12180
Nearby schools
GreatSchools rating
- 6/10Tamarac Elementary SchoolGrades: PK-5Distance: 2.2 mi
- 6/10Tamarac Middle School High SchoolGrades: PK-12Distance: 2.2 mi
- Loading
