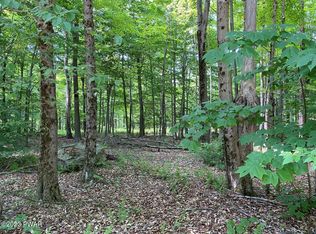Sold for $416,000 on 07/19/24
$416,000
70 Timbertop Trl, Newfoundland, PA 18445
3beds
2,220sqft
Single Family Residence
Built in 2005
3.19 Acres Lot
$469,900 Zestimate®
$187/sqft
$2,811 Estimated rent
Home value
$469,900
$367,000 - $601,000
$2,811/mo
Zestimate® history
Loading...
Owner options
Explore your selling options
What's special
Tucked away at the end of a private cul-de-sac, this 3 bedroom, 3 bathroom home spans 3+ acres and boasts breathtaking mountain views with no HOA PLUS a 30x40 garage. The main level features an open floor plan with hardwood floors and built ins. It includes a cozy living room complete with a large stone wood fireplace, dining area, and a kitchen equipped with stainless steel appliances, butcher block countertops, and large pantry. The first floor has a primary bedroom with private full bath, a laundry room and covered porch. Walk upstairs to find the second expansive primary bedroom including an ensuite bath with a soaking tub/stand-alone shower, spacious walk-in closet, and a covered balcony that overlooks the mountain range. You will also find another bedroom with full bath and walk-in closet. The walk-out lower level presents ample opportunity, ready to be finished or used for extra storage. Outside, the property features two covered porches, firepit, garden & garden shed, and hardscaped landscaping. A newer 30x40 garage w/electric, insulation & heat. Riding lawnmower included. 8KW house generator (almost whole house)!
Zillow last checked: 8 hours ago
Listing updated: July 16, 2025 at 10:30am
Listed by:
Bridget Gelderman 570-840-1314,
Davis R. Chant - Lake Wallenpaupack
Bought with:
NON-MEMBER
NON-MEMBER OFFICE
Source: PWAR,MLS#: PW241298
Facts & features
Interior
Bedrooms & bathrooms
- Bedrooms: 3
- Bathrooms: 3
- Full bathrooms: 3
Primary bedroom
- Area: 521.33
- Dimensions: 22.5 x 23.17
Bedroom 1
- Area: 194.14
- Dimensions: 11.42 x 17
Bedroom 3
- Area: 154.17
- Dimensions: 11.42 x 13.5
Primary bathroom
- Area: 111.38
- Dimensions: 8.25 x 13.5
Bathroom 1
- Area: 46.27
- Dimensions: 4.83 x 9.58
Bathroom 3
- Area: 42.04
- Dimensions: 4.9 x 8.58
Dining room
- Area: 131.85
- Dimensions: 13.08 x 10.08
Kitchen
- Area: 185.34
- Dimensions: 13.08 x 14.17
Laundry
- Area: 53.14
- Dimensions: 7.33 x 7.25
Living room
- Area: 302.79
- Dimensions: 18.83 x 16.08
Other
- Description: Primary Walk In Closet
- Area: 89.13
- Dimensions: 11.5 x 7.75
Other
- Description: Walk In Closet
- Area: 27.98
- Dimensions: 6.33 x 4.42
Heating
- Baseboard, Wood Stove, Pellet Stove, Propane, Electric, Forced Air
Cooling
- None
Appliances
- Included: Dishwasher, Washer, Refrigerator, Microwave, Electric Range, Electric Oven, Dryer
- Laundry: Laundry Room
Features
- Walk-In Closet(s), Soaking Tub, Pantry, Open Floorplan, Kitchen Island, Entrance Foyer, Eat-in Kitchen
- Flooring: Carpet, Laminate, Hardwood
- Basement: Full,Unfinished
- Attic: Crawl Opening
- Has fireplace: Yes
- Fireplace features: Living Room, Stone
Interior area
- Total structure area: 3,307
- Total interior livable area: 2,220 sqft
- Finished area above ground: 2,220
- Finished area below ground: 0
Property
Parking
- Parking features: Garage, Unpaved
- Has garage: Yes
Features
- Levels: Three Or More
- Stories: 2
- Patio & porch: Covered, Patio, Porch, Deck
- Exterior features: Fire Pit, Garden
- Has view: Yes
- View description: Trees/Woods
- Body of water: None
Lot
- Size: 3.19 Acres
- Features: Cul-De-Sac, Wooded, Sloped, Views, Garden, Landscaped
Details
- Additional structures: Garage(s), Workshop, Storage, Outbuilding
- Parcel number: 08000060041.0001
- Zoning: Residential
- Other equipment: Dehumidifier
Construction
Type & style
- Home type: SingleFamily
- Architectural style: Contemporary
- Property subtype: Single Family Residence
Materials
- Wood Siding
- Roof: Asphalt
Condition
- New construction: No
- Year built: 2005
Utilities & green energy
- Water: Well
Community & neighborhood
Location
- Region: Newfoundland
- Subdivision: None
Other
Other facts
- Listing terms: Cash,Conventional
Price history
| Date | Event | Price |
|---|---|---|
| 7/19/2024 | Sold | $416,000-12.4%$187/sqft |
Source: | ||
| 6/3/2024 | Pending sale | $475,000$214/sqft |
Source: | ||
| 5/21/2024 | Price change | $475,000-4.8%$214/sqft |
Source: | ||
| 5/9/2024 | Listed for sale | $499,000+178.8%$225/sqft |
Source: | ||
| 2/18/2015 | Sold | $179,000-2.5%$81/sqft |
Source: | ||
Public tax history
| Year | Property taxes | Tax assessment |
|---|---|---|
| 2024 | $4,648 | $338,000 |
| 2023 | $4,648 +1.1% | $338,000 +57.8% |
| 2022 | $4,597 +0.8% | $214,200 |
Find assessor info on the county website
Neighborhood: 18445
Nearby schools
GreatSchools rating
- 6/10Wallenpaupack South El SchoolGrades: K-5Distance: 3 mi
- 6/10Wallenpaupack Area Middle SchoolGrades: 6-8Distance: 15.7 mi
- 7/10Wallenpaupack Area High SchoolGrades: 9-12Distance: 15.4 mi

Get pre-qualified for a loan
At Zillow Home Loans, we can pre-qualify you in as little as 5 minutes with no impact to your credit score.An equal housing lender. NMLS #10287.
