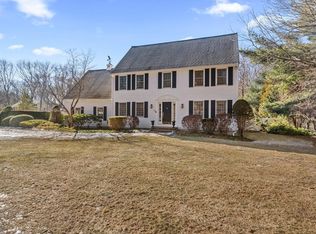Set back on nearly an acre lot and surrounded by mature plantings, this Charlesview Estates colonial is an absolute gem! On the main level, a spacious family room boasts a cathedral ceiling, rich wood paneling, skylights, and a wood-burning fireplace. The open concept, eat-in kitchen offers chic exposed brick detail and leads out to an enclosed porch through a glass slider. Off the kitchen, an expansive living room features gleaming hardwood flooring and built-in bookshelves. A formal dining room with recessed lighting, built-in cabinetry, and a chandelier finishes the main level. Upstairs, the master bedroom features a walk-in closet and an ensuite bath, complete with a luxurious whirlpool jacuzzi tub and double vanity. Three more generously sized bedrooms are flanked with oversized windows, and another full bath is conveniently located between them. A large deck overlooks a HUGE private backyard, perfect for summer gatherings and outdoor living!
This property is off market, which means it's not currently listed for sale or rent on Zillow. This may be different from what's available on other websites or public sources.
