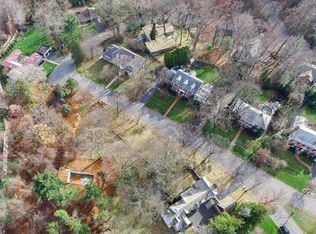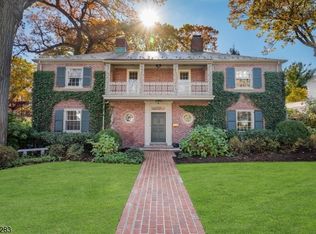Newly Constructed Colonial, 10 year home owners warranty, built by Mountainview Developments, reflects today's lifestyle amenities, inspiring modern tableau for casual living, enhanced by rooms ideal for formal entertaining. This home showcases impeccable attention to details in the open, flowing floor plan, stylized moldings, higher ceilings and hardwood floors. Enrichments feature a gourmet kitchen with center island, custom crafted cabinetry, quartz workstations and state of the art appliances, a sumptuous master bedroom w tray ceiling, luxurious bath w soaking tub and shower along with a private first floor in-law au pair suite. The carpeted basement over 550 sq feet includes a recreation room, game room and mud room. Privacy abounds in the rear yard perfect for patio entertaining and recreational activities.
This property is off market, which means it's not currently listed for sale or rent on Zillow. This may be different from what's available on other websites or public sources.

