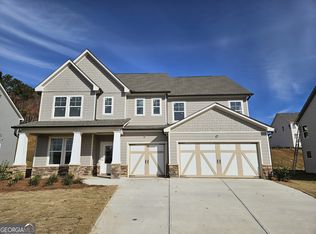Closed
$520,000
70 Tea Rose Ln, Dallas, GA 30132
4beds
3,159sqft
Single Family Residence
Built in 2019
0.32 Acres Lot
$527,900 Zestimate®
$165/sqft
$2,603 Estimated rent
Home value
$527,900
$475,000 - $586,000
$2,603/mo
Zestimate® history
Loading...
Owner options
Explore your selling options
What's special
Explore an exceptional opportunity for luxurious resort-style living in the highly sought-after Seven Hills community, acclaimed as one of Georgia's top master-planned neighborhoods! This stunning 4-bedroom, 3-bathroom home, crafted in 2019, showcases over 3,100 square feet of lavish living space designed for both entertainment and family relaxation! Step inside to discover a grand foyer seamlessly blending classic elegance with modern touches, leading to a formal dining room ideal for a home office or study. The heart of the home reveals a chef's dream kitchen with top-of-the-line appliances, double ovens, a gas range, and an expansive walk-in pantry. Enjoy meals at the large island, sunny breakfast nook, or formal dining room. The main level offers a flexible guest bedroom or office space, full bathroom, and mudroom. Upstairs, the primary suite features tray ceilings, a sitting room, and a luxurious ensuite bathroom. Additional spaces include a cozy loft, two spacious bedrooms, and a secondary bathroom. Abundant natural light and ample storage make this home a standout. Outside, discover meticulously maintained landscaping, a charming covered front porch, and an extended cement patio perfect for outdoor gatherings. Residents of Seven Hills enjoy access to top-notch amenities including a water park, swimming pool, trails, clubhouse, and various sports courts, creating an active and vibrant community. PLUS resort-style amenities! Don't let this one get away!
Zillow last checked: 8 hours ago
Listing updated: December 20, 2024 at 11:54am
Listed by:
Carl H Hawthorne 404-403-1789,
Atlanta Communities
Bought with:
Angie Chavez, 242357
Atlanta Communities
Source: GAMLS,MLS#: 10409549
Facts & features
Interior
Bedrooms & bathrooms
- Bedrooms: 4
- Bathrooms: 3
- Full bathrooms: 3
- Main level bathrooms: 1
- Main level bedrooms: 1
Dining room
- Features: Separate Room
Kitchen
- Features: Breakfast Area, Breakfast Room, Kitchen Island, Walk-in Pantry
Heating
- Central, Forced Air
Cooling
- Ceiling Fan(s), Central Air
Appliances
- Included: Dishwasher, Disposal, Double Oven, Gas Water Heater, Microwave, Refrigerator
- Laundry: Upper Level
Features
- In-Law Floorplan, Separate Shower, Soaking Tub, Tray Ceiling(s), Walk-In Closet(s)
- Flooring: Carpet, Hardwood, Tile
- Windows: Double Pane Windows, Window Treatments
- Basement: None
- Number of fireplaces: 1
- Fireplace features: Gas Log, Gas Starter
- Common walls with other units/homes: No Common Walls
Interior area
- Total structure area: 3,159
- Total interior livable area: 3,159 sqft
- Finished area above ground: 3,159
- Finished area below ground: 0
Property
Parking
- Parking features: Garage, Garage Door Opener
- Has garage: Yes
Features
- Levels: Two
- Stories: 2
- Patio & porch: Patio, Porch
- Exterior features: Garden
- Body of water: None
Lot
- Size: 0.32 Acres
- Features: Open Lot
Details
- Parcel number: 85313
Construction
Type & style
- Home type: SingleFamily
- Architectural style: Brick Front,Traditional
- Property subtype: Single Family Residence
Materials
- Vinyl Siding
- Foundation: Slab
- Roof: Composition
Condition
- Resale
- New construction: No
- Year built: 2019
Utilities & green energy
- Sewer: Public Sewer
- Water: Public
- Utilities for property: Cable Available, Electricity Available, Natural Gas Available, Phone Available, Sewer Available, Water Available
Green energy
- Energy efficient items: Appliances
Community & neighborhood
Security
- Security features: Carbon Monoxide Detector(s)
Community
- Community features: Clubhouse, Playground, Pool, Sidewalks, Street Lights, Tennis Court(s), Walk To Schools, Near Shopping
Location
- Region: Dallas
- Subdivision: Seven Hills
HOA & financial
HOA
- Has HOA: Yes
- Services included: Maintenance Grounds, Swimming, Tennis
Other
Other facts
- Listing agreement: Exclusive Right To Sell
Price history
| Date | Event | Price |
|---|---|---|
| 12/20/2024 | Sold | $520,000-1.7%$165/sqft |
Source: | ||
| 12/4/2024 | Pending sale | $529,000$167/sqft |
Source: | ||
| 11/7/2024 | Listed for sale | $529,000$167/sqft |
Source: | ||
| 10/30/2024 | Listing removed | $529,000$167/sqft |
Source: | ||
| 10/24/2024 | Price change | $529,000-0.6%$167/sqft |
Source: | ||
Public tax history
| Year | Property taxes | Tax assessment |
|---|---|---|
| 2025 | $6,003 +2% | $241,336 +2.7% |
| 2024 | $5,885 -0.2% | $234,976 +2.7% |
| 2023 | $5,898 +25.8% | $228,760 +40.2% |
Find assessor info on the county website
Neighborhood: 30132
Nearby schools
GreatSchools rating
- 6/10Floyd L. Shelton Elementary School At CrossroadGrades: PK-5Distance: 1.5 mi
- 6/10Lena Mae Moses Middle SchoolGrades: 6-8Distance: 3.4 mi
- 7/10North Paulding High SchoolGrades: 9-12Distance: 4.6 mi
Schools provided by the listing agent
- Elementary: Floyd L Shelton
- Middle: McClure
- High: North Paulding
Source: GAMLS. This data may not be complete. We recommend contacting the local school district to confirm school assignments for this home.
Get a cash offer in 3 minutes
Find out how much your home could sell for in as little as 3 minutes with a no-obligation cash offer.
Estimated market value
$527,900
Get a cash offer in 3 minutes
Find out how much your home could sell for in as little as 3 minutes with a no-obligation cash offer.
Estimated market value
$527,900
