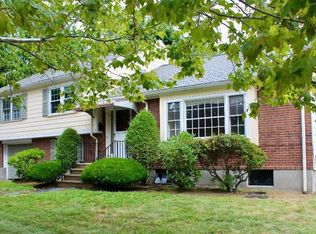Sold for $1,604,000
$1,604,000
70 Taylor Rd, Belmont, MA 02478
4beds
1,800sqft
Single Family Residence
Built in 1964
7,465 Square Feet Lot
$1,802,700 Zestimate®
$891/sqft
$4,725 Estimated rent
Home value
$1,802,700
$1.64M - $1.98M
$4,725/mo
Zestimate® history
Loading...
Owner options
Explore your selling options
What's special
Single-owner custom-built 10 room, 4-5 bedroom, 3.5 bath Multi-Level home on idyllic dead-end street in desirable Burbank School neighborhood. Features include unique floor plan with welcoming foyer leading to family room with half bath and access to backyard, 1st floor office/5th bedroom with cedar closet, step-up living room with corner fireplace, formal dining room with 2 built-in hutches, eat-in kitchen with an abundance of cabinetry & access to 3 season porch overlooking lovely backyard and Belmont Acres Farm. Additional space on lower level with playroom, bonus room and laundry room. Recently refinished hardwood floors, replacement windows, oversized direct-entry heated two-car garage with sizeable storage room for gardening tools. Ideally located within walking distance to Fresh Pond/Cambridge, playgrounds, shops, eateries, walk/run/bike paths, and public transportation. Floor plans attached.
Zillow last checked: 8 hours ago
Listing updated: May 30, 2024 at 10:40am
Listed by:
Frederick Pizzi 617-460-0332,
Berkshire Hathaway HomeServices Commonwealth Real Estate 617-489-6900,
David Hurley 617-285-1522
Bought with:
The Janovitz-Tse Team
Compass
Source: MLS PIN,MLS#: 73227346
Facts & features
Interior
Bedrooms & bathrooms
- Bedrooms: 4
- Bathrooms: 4
- Full bathrooms: 3
- 1/2 bathrooms: 1
Primary bedroom
- Features: Bathroom - Full, Closet, Flooring - Hardwood
- Level: Second
Bedroom 2
- Features: Closet
- Level: Second
Bedroom 3
- Features: Closet
- Level: Second
Bedroom 4
- Features: Closet
- Level: Second
Primary bathroom
- Features: Yes
Bathroom 1
- Features: Bathroom - Half
- Level: First
Bathroom 2
- Features: Bathroom - Full
- Level: Second
Bathroom 3
- Features: Bathroom - Full
- Level: Second
Dining room
- Features: Closet/Cabinets - Custom Built, Flooring - Hardwood
- Level: First
Family room
- Features: Bathroom - Half, Closet, Closet/Cabinets - Custom Built, Exterior Access
- Level: First
Kitchen
- Features: Dining Area, Exterior Access, Recessed Lighting
- Level: First
Living room
- Features: Flooring - Hardwood, Window(s) - Bay/Bow/Box
- Level: First
Office
- Features: Closet - Cedar, Closet
- Level: First
Heating
- Baseboard, Natural Gas, Electric
Cooling
- None
Appliances
- Included: Gas Water Heater, Dishwasher, Disposal, Microwave, Refrigerator, Washer, Dryer
- Laundry: Electric Dryer Hookup, Washer Hookup, In Basement
Features
- Cedar Closet(s), Closet, Bathroom - Full, Office, Play Room, Bonus Room, Bathroom
- Flooring: Wood, Carpet
- Windows: Insulated Windows
- Basement: Full,Partially Finished
- Number of fireplaces: 1
- Fireplace features: Living Room
Interior area
- Total structure area: 1,800
- Total interior livable area: 1,800 sqft
Property
Parking
- Total spaces: 4
- Parking features: Attached, Garage Door Opener, Heated Garage, Paved Drive, Off Street, Paved
- Attached garage spaces: 2
- Uncovered spaces: 2
Features
- Levels: Multi/Split
- Patio & porch: Porch - Enclosed
- Exterior features: Porch - Enclosed, Fenced Yard
- Fencing: Fenced
Lot
- Size: 7,465 sqft
- Features: Level
Details
- Parcel number: M:21 P:000137 S:,358975
- Zoning: SC
Construction
Type & style
- Home type: SingleFamily
- Property subtype: Single Family Residence
Materials
- Frame
- Foundation: Concrete Perimeter
- Roof: Shingle
Condition
- Year built: 1964
Utilities & green energy
- Electric: Circuit Breakers
- Sewer: Public Sewer
- Water: Public
- Utilities for property: for Gas Range, for Gas Oven, for Electric Dryer, Washer Hookup
Community & neighborhood
Community
- Community features: Public Transportation, Shopping, Golf, Bike Path
Location
- Region: Belmont
Other
Other facts
- Road surface type: Paved
Price history
| Date | Event | Price |
|---|---|---|
| 5/30/2024 | Sold | $1,604,000+15%$891/sqft |
Source: MLS PIN #73227346 Report a problem | ||
| 4/23/2024 | Listed for sale | $1,395,000$775/sqft |
Source: MLS PIN #73227346 Report a problem | ||
Public tax history
| Year | Property taxes | Tax assessment |
|---|---|---|
| 2025 | $15,308 +0.2% | $1,344,000 -7.1% |
| 2024 | $15,270 +6.8% | $1,446,000 +13.7% |
| 2023 | $14,297 +4.2% | $1,272,000 +7.2% |
Find assessor info on the county website
Neighborhood: 02478
Nearby schools
GreatSchools rating
- 9/10Mary Lee Burbank SchoolGrades: K-4Distance: 0.2 mi
- 8/10Winthrop L Chenery Middle SchoolGrades: 5-8Distance: 0.6 mi
- 10/10Belmont High SchoolGrades: 9-12Distance: 0.7 mi
Schools provided by the listing agent
- Elementary: Burbank*
- Middle: Bms
- High: Bhs
Source: MLS PIN. This data may not be complete. We recommend contacting the local school district to confirm school assignments for this home.
Get a cash offer in 3 minutes
Find out how much your home could sell for in as little as 3 minutes with a no-obligation cash offer.
Estimated market value$1,802,700
Get a cash offer in 3 minutes
Find out how much your home could sell for in as little as 3 minutes with a no-obligation cash offer.
Estimated market value
$1,802,700
