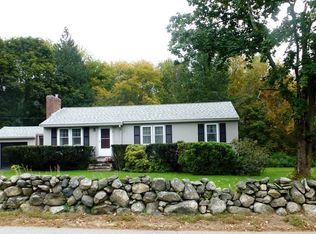Sold for $655,000 on 02/07/23
$655,000
70 Taylor Rd, Acton, MA 01720
3beds
1,612sqft
Single Family Residence
Built in 1957
0.46 Acres Lot
$760,400 Zestimate®
$406/sqft
$3,806 Estimated rent
Home value
$760,400
$722,000 - $806,000
$3,806/mo
Zestimate® history
Loading...
Owner options
Explore your selling options
What's special
Adjacent to the award-winning Luther Conant elementary school, this charming ranch has a floor plan everyone will love! 3 generous bedrooms, 2 full baths. Light filled family room with wall of windows overlooks the private backyard and large deck. The eat in kitchen features plenty of cabinets, solid surface counters, new sink and a separate dining area. The living room will delight with its wood burning fireplace, new overhead lights and hardwood floors. Primary bedroom is generously sized and has large, double closets, en suite bath and hardwood floors. Additional 2 bedrooms have hardwood floors and good sized closets. Home has central A/C, new hybrid heating system, replacement windows. New roof. Great location - down the street from the Acton Arboretum and convenient to shops, town center and highway. Offers due Monday, 12/12 @ 5PM. Seller reserves right to accept prior.
Zillow last checked: 8 hours ago
Listing updated: February 08, 2023 at 10:42am
Listed by:
Susan Shepard 978-590-3431,
Coldwell Banker Realty - Andover 978-475-2201
Bought with:
Dick Wong
eXp Realty
Source: MLS PIN,MLS#: 73063949
Facts & features
Interior
Bedrooms & bathrooms
- Bedrooms: 3
- Bathrooms: 2
- Full bathrooms: 2
- Main level bathrooms: 2
Primary bedroom
- Features: Bathroom - 3/4, Ceiling Fan(s), Closet/Cabinets - Custom Built, Flooring - Hardwood, Closet - Double
- Level: First
- Area: 154
- Dimensions: 14 x 11
Bedroom 2
- Features: Ceiling Fan(s), Closet, Flooring - Hardwood
- Level: First
- Area: 121
- Dimensions: 11 x 11
Bedroom 3
- Features: Ceiling Fan(s), Closet, Flooring - Hardwood
- Level: First
- Area: 140
- Dimensions: 14 x 10
Primary bathroom
- Features: Yes
Bathroom 1
- Features: Bathroom - Full, Bathroom - With Tub & Shower, Closet - Linen, Flooring - Laminate
- Level: Main,First
Bathroom 2
- Features: Bathroom - 3/4, Bathroom - Tiled With Shower Stall, Flooring - Stone/Ceramic Tile, Countertops - Stone/Granite/Solid
- Level: Main,First
Family room
- Features: Flooring - Wall to Wall Carpet, Window(s) - Bay/Bow/Box
- Level: First
- Area: 190
- Dimensions: 19 x 10
Kitchen
- Features: Flooring - Stone/Ceramic Tile, Dining Area, Pantry, Countertops - Stone/Granite/Solid, Stainless Steel Appliances
- Level: First
- Area: 253
- Dimensions: 23 x 11
Living room
- Features: Flooring - Hardwood, Recessed Lighting, Beadboard
- Level: Main,First
- Area: 209
- Dimensions: 19 x 11
Heating
- Forced Air, Baseboard, Heat Pump, Oil, Electric
Cooling
- Central Air
Appliances
- Laundry: In Basement, Electric Dryer Hookup, Washer Hookup
Features
- Flooring: Tile, Carpet, Laminate, Hardwood
- Doors: Insulated Doors
- Windows: Insulated Windows, Screens
- Basement: Full,Interior Entry,Sump Pump
- Number of fireplaces: 1
- Fireplace features: Living Room
Interior area
- Total structure area: 1,612
- Total interior livable area: 1,612 sqft
Property
Parking
- Total spaces: 7
- Parking features: Attached, Garage Door Opener, Paved Drive, Off Street, Paved
- Attached garage spaces: 1
- Uncovered spaces: 6
Features
- Patio & porch: Deck - Wood
- Exterior features: Deck - Wood, Rain Gutters, Storage, Screens
Lot
- Size: 0.46 Acres
- Features: Easements
Details
- Parcel number: 310139
- Zoning: R2
Construction
Type & style
- Home type: SingleFamily
- Architectural style: Ranch
- Property subtype: Single Family Residence
Materials
- Frame
- Foundation: Concrete Perimeter
- Roof: Shingle
Condition
- Year built: 1957
Utilities & green energy
- Electric: 200+ Amp Service
- Sewer: Private Sewer
- Water: Public
- Utilities for property: for Electric Range, for Electric Dryer, Washer Hookup
Green energy
- Energy efficient items: Thermostat
Community & neighborhood
Community
- Community features: Shopping, Walk/Jog Trails, Medical Facility, Highway Access, Public School
Location
- Region: Acton
Price history
| Date | Event | Price |
|---|---|---|
| 2/7/2023 | Sold | $655,000+0.8%$406/sqft |
Source: MLS PIN #73063949 Report a problem | ||
| 12/13/2022 | Contingent | $649,900$403/sqft |
Source: MLS PIN #73063949 Report a problem | ||
| 12/8/2022 | Listed for sale | $649,900+49.4%$403/sqft |
Source: MLS PIN #73063949 Report a problem | ||
| 11/23/2016 | Sold | $435,000-4.4%$270/sqft |
Source: Public Record Report a problem | ||
| 9/21/2016 | Price change | $455,000-3.2%$282/sqft |
Source: Coldwell Banker Residential Brokerage - Concord - 11 Main St #72006162 Report a problem | ||
Public tax history
| Year | Property taxes | Tax assessment |
|---|---|---|
| 2025 | $11,226 +6.1% | $654,600 +3.1% |
| 2024 | $10,584 +4.7% | $634,900 +10.3% |
| 2023 | $10,109 -1.2% | $575,700 +9.4% |
Find assessor info on the county website
Neighborhood: 01720
Nearby schools
GreatSchools rating
- 9/10Luther Conant SchoolGrades: K-6Distance: 0.1 mi
- 9/10Raymond J Grey Junior High SchoolGrades: 7-8Distance: 1 mi
- 10/10Acton-Boxborough Regional High SchoolGrades: 9-12Distance: 1.1 mi
Schools provided by the listing agent
- High: Acton/Boxboro
Source: MLS PIN. This data may not be complete. We recommend contacting the local school district to confirm school assignments for this home.
Get a cash offer in 3 minutes
Find out how much your home could sell for in as little as 3 minutes with a no-obligation cash offer.
Estimated market value
$760,400
Get a cash offer in 3 minutes
Find out how much your home could sell for in as little as 3 minutes with a no-obligation cash offer.
Estimated market value
$760,400
