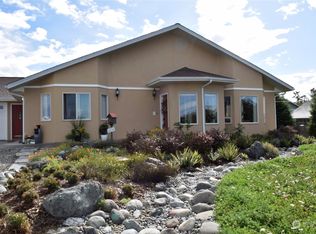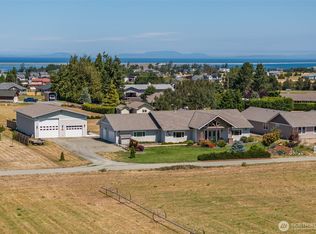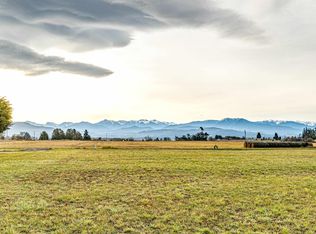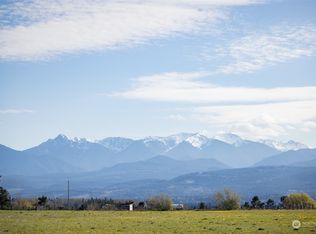Sold
Listed by:
MaryAnn Miller,
The Agency - Port Townsend
Bought with: RE/MAX Prime
$741,500
70 Sunset View Lane, Sequim, WA 98382
2beds
3,408sqft
Single Family Residence
Built in 1999
2.02 Acres Lot
$749,900 Zestimate®
$218/sqft
$3,725 Estimated rent
Home value
$749,900
$667,000 - $840,000
$3,725/mo
Zestimate® history
Loading...
Owner options
Explore your selling options
What's special
Seller credit for rate buy down! Beautiful custom built home, designed to take advantage of views of the Strait of Juan de Fuca in one direction, and the Olympic Mountains in the other! This one owner home has been meticulously maintained and it shows. Featuring 2 bedrooms + a den/office, an open floor plan with a stunning river rock fireplace at the center of the living room, a spacious kitchen, hardwood floors, & solid wood doors. An expansive wraparound deck overlooks the backyard and the Strait, w/ the Dungeness Lighthouse & Protection Island in the distance. Partially finished basement has a soundproofed music room, and tons of shop space + a 3/4 bath. 2 acres w/ a covered RV shelter, enclosed storage under the deck, sprinkler system.
Zillow last checked: 8 hours ago
Listing updated: August 08, 2025 at 04:03am
Listed by:
MaryAnn Miller,
The Agency - Port Townsend
Bought with:
E Michael McAleer, 1098
RE/MAX Prime
Source: NWMLS,MLS#: 2263441
Facts & features
Interior
Bedrooms & bathrooms
- Bedrooms: 2
- Bathrooms: 3
- Full bathrooms: 1
- 3/4 bathrooms: 2
- Main level bathrooms: 2
- Main level bedrooms: 2
Primary bedroom
- Level: Main
Bedroom
- Level: Main
Bathroom full
- Level: Main
Bathroom three quarter
- Level: Lower
Bathroom three quarter
- Level: Main
Other
- Level: Lower
Den office
- Level: Main
Entry hall
- Level: Main
Great room
- Level: Main
Kitchen with eating space
- Level: Main
Living room
- Level: Main
Utility room
- Level: Main
Heating
- Fireplace, Heat Pump, Electric
Cooling
- Central Air, Heat Pump
Appliances
- Included: Dishwasher(s), Disposal, Microwave(s), Refrigerator(s), Stove(s)/Range(s), Garbage Disposal, Water Heater: Electric, Water Heater Location: Basement
Features
- Bath Off Primary
- Flooring: Bamboo/Cork, Hardwood, Vinyl, Carpet
- Windows: Double Pane/Storm Window, Skylight(s)
- Basement: Partially Finished
- Number of fireplaces: 1
- Fireplace features: Gas, Main Level: 1, Fireplace
Interior area
- Total structure area: 3,408
- Total interior livable area: 3,408 sqft
Property
Parking
- Total spaces: 3
- Parking features: Attached Garage, RV Parking
- Attached garage spaces: 3
Features
- Levels: One
- Stories: 1
- Entry location: Main
- Patio & porch: Bath Off Primary, Double Pane/Storm Window, Fireplace, Skylight(s), Sprinkler System, Vaulted Ceiling(s), Walk-In Closet(s), Water Heater
- Has view: Yes
- View description: Mountain(s), See Remarks, Strait
- Has water view: Yes
- Water view: Strait
Lot
- Size: 2.02 Acres
- Features: Dead End Street, Paved, Deck, RV Parking, Shop, Sprinkler System
- Topography: Level
- Residential vegetation: Garden Space
Details
- Parcel number: 0431351290350000
- Zoning description: Jurisdiction: County
- Special conditions: Standard
Construction
Type & style
- Home type: SingleFamily
- Architectural style: Northwest Contemporary
- Property subtype: Single Family Residence
Materials
- Wood Siding
- Foundation: Poured Concrete
- Roof: Composition
Condition
- Very Good
- Year built: 1999
- Major remodel year: 1999
Utilities & green energy
- Electric: Company: Clallam County PUD
- Sewer: Septic Tank, Company: Septic System
- Water: Individual Well, Company: Private Well
Community & neighborhood
Location
- Region: Sequim
- Subdivision: Cline
Other
Other facts
- Listing terms: Cash Out,Conventional,FHA,VA Loan
- Cumulative days on market: 328 days
Price history
| Date | Event | Price |
|---|---|---|
| 7/8/2025 | Sold | $741,500-5.5%$218/sqft |
Source: | ||
| 6/3/2025 | Pending sale | $785,000$230/sqft |
Source: Olympic Listing Service #381007 Report a problem | ||
| 5/18/2025 | Price change | $785,000-1.9%$230/sqft |
Source: | ||
| 9/24/2024 | Price change | $800,000-5.9%$235/sqft |
Source: Olympic Listing Service #381007 Report a problem | ||
| 7/11/2024 | Listed for sale | $850,000$249/sqft |
Source: | ||
Public tax history
| Year | Property taxes | Tax assessment |
|---|---|---|
| 2024 | $5,901 +7.2% | $736,900 +1.3% |
| 2023 | $5,504 +4.1% | $727,346 +7.2% |
| 2022 | $5,288 +9.1% | $678,214 +29.2% |
Find assessor info on the county website
Neighborhood: 98382
Nearby schools
GreatSchools rating
- NAGreywolf Elementary SchoolGrades: PK-2Distance: 4.4 mi
- 5/10Sequim Middle SchoolGrades: 6-8Distance: 4.5 mi
- 7/10Sequim Senior High SchoolGrades: 9-12Distance: 4.7 mi
Schools provided by the listing agent
- Middle: Sequim Mid
- High: Sequim Snr High
Source: NWMLS. This data may not be complete. We recommend contacting the local school district to confirm school assignments for this home.
Get pre-qualified for a loan
At Zillow Home Loans, we can pre-qualify you in as little as 5 minutes with no impact to your credit score.An equal housing lender. NMLS #10287.



