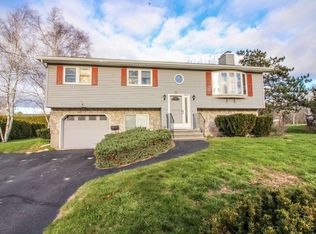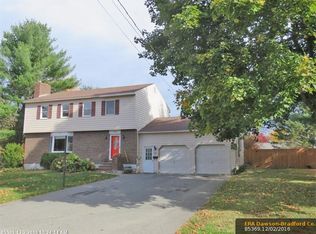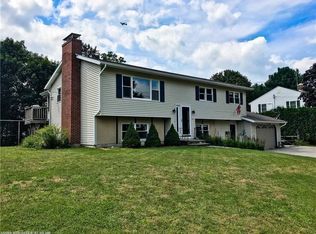A well-built home in one of Brewer's most popular residential neighborhoods. Schools just a few blocks away. Many updates, including painting throughout, new carpeting in LR, upstairs hall, and all bedrooms. Beautiful ceramic tile floors in kitchen, downstairs hall, and both bathrooms, and hardwood in dining room. Huge back yard with deck, enclosed with security fence ensures a safe area for kids and pets. Easy access to Interstate and all shopping areas.
This property is off market, which means it's not currently listed for sale or rent on Zillow. This may be different from what's available on other websites or public sources.


