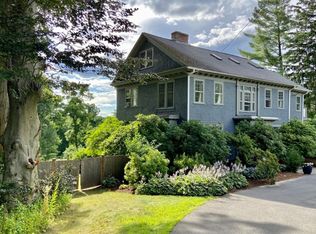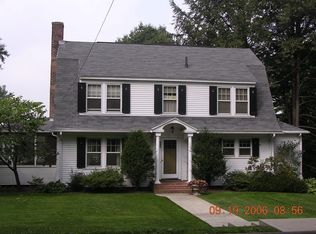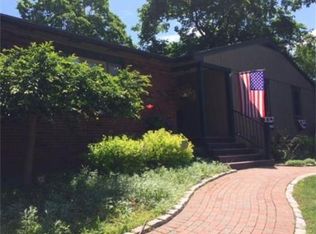Old world charm & sophistication are found in this classic 1930 Colonial. Sporting westerly views and a sweeping, terraced back yard, the details and quality of this gem are found throughout. Professionally landscaped, there's a handsome Goshen Stone walk that welcomes all who approach. The warm and inviting floor plan has a plethora of light throughout the day. A recent addition ties nicely into the original part of the home and includes a large master bedroom suite complete with office, walk in closet and spa like bath with tiled shower and separate soaking tub. Laundry on the second floor a plus! On the lower level there is a family room with half bath and french doors to a sizable goshen stone patio - it's the perfect place to entertain and watch the sun set. Four total bedrooms and 3 baths are on the second floor - a BR, study and 1/2 bath on the third. An expansive screened porch overlooks the westerly views - 2 car garage, fenced yard and walk to town - an A+ location!
This property is off market, which means it's not currently listed for sale or rent on Zillow. This may be different from what's available on other websites or public sources.


