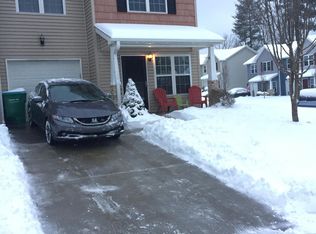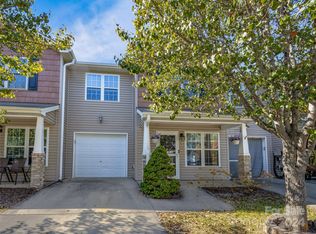PRE-CONSTRUCTION TO BE BUILT SELECT YOUR FINISHES NOW. THE HOME IN PHOTOS IS SIMILAR TO NEW CONSTRUCTION TO BE BUILT. Go under contract now and the price is locked-in! Perfect for those not ready to move yet.Completion approx 3-30-2021. Membership to the upcoming clubhouse, pool and fitness are included in the purchase price of the home! All lawn and most exterior building maintenance is covered in HOA fee of just $98/month. Dramatic vaulted ceiling in great room also features a cozy gas fireplace. This town home offers spacious living with 2 bedrooms, a sun room expansion in the beautiful kitchen, plus a spacious 2 car garage, Energy Star qualified home, Rennai tankless water heater, Trane HVAC.
This property is off market, which means it's not currently listed for sale or rent on Zillow. This may be different from what's available on other websites or public sources.

