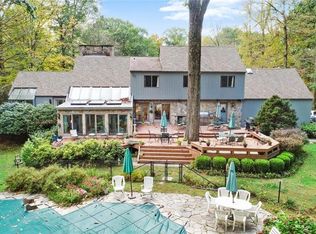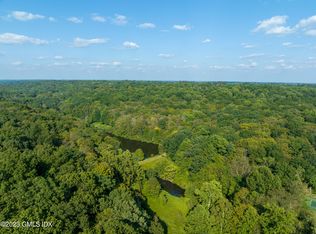Sold for $5,480,000
$5,480,000
70 Sumner Road, Greenwich, CT 06831
5beds
9,340sqft
Single Family Residence
Built in 1986
4 Acres Lot
$5,627,500 Zestimate®
$587/sqft
$25,733 Estimated rent
Home value
$5,627,500
$5.06M - $6.30M
$25,733/mo
Zestimate® history
Loading...
Owner options
Explore your selling options
What's special
Nestled in scenic Greenwich, Connecticut, just off prestigious Round Hill Road, this extraordinary 6 bedroom, 6.1 bath residence is a serene retreat that epitomizes sophistication and privacy. Come spring, the property transforms into a lush canvas of vibrant greenery, adorned with blooming flowers and carefully curated specimen plantings. Set on 4 verdant, ultra-private acres of impeccably manicured grounds, custom commissioned garden with irrigation, complete with flower gardens, riding trails, and a newly installed Group Works Water Concepts pool, this family compound offers an unparalleled blend of elegance and tranquility. The home's interiors are as stunning as its outdoor spaces. Attached guest suite with separate entrance provides an ideal space for visitors or extended stays.
Zillow last checked: 8 hours ago
Listing updated: April 30, 2025 at 09:30am
Listed by:
Danielle Malloy 203-921-9987,
Serhant Connecticut, LLC 203-489-7800,
Jess Lane Alsina 203-979-8356,
Serhant Connecticut, LLC
Bought with:
Rob C. Johnson, RES.0797016
Brown Harris Stevens
Source: Smart MLS,MLS#: 24067629
Facts & features
Interior
Bedrooms & bathrooms
- Bedrooms: 5
- Bathrooms: 6
- Full bathrooms: 5
- 1/2 bathrooms: 1
Primary bedroom
- Features: Balcony/Deck, Bedroom Suite, Built-in Features, Dressing Room, Walk-In Closet(s), Wall/Wall Carpet
- Level: Upper
Bedroom
- Features: Full Bath, Hardwood Floor
- Level: Main
Bedroom
- Features: Full Bath, Hardwood Floor
- Level: Main
Bedroom
- Features: Full Bath, Hardwood Floor
- Level: Main
Bedroom
- Features: Full Bath, Hardwood Floor
- Level: Lower
Den
- Features: Bookcases, Built-in Features, Hardwood Floor
- Level: Main
Dining room
- Features: Hardwood Floor
- Level: Main
Family room
- Features: Cathedral Ceiling(s), Vaulted Ceiling(s), Beamed Ceilings, Bookcases, Fireplace, Hardwood Floor
- Level: Main
Kitchen
- Features: Breakfast Bar, Country, Dining Area, Double-Sink, Pantry, Hardwood Floor
- Level: Main
Living room
- Features: Vaulted Ceiling(s), Built-in Features, Fireplace, Hardwood Floor
- Level: Main
Other
- Features: Studio, Wet Bar, Entertainment Center, Full Bath
- Level: Upper
Heating
- Forced Air, Electric, Propane
Cooling
- Central Air
Appliances
- Included: Oven/Range, Oven, Refrigerator, Subzero, Dishwasher, Washer, Dryer, Water Heater
- Laundry: Lower Level, Mud Room
Features
- Sound System, Central Vacuum, Open Floorplan, In-Law Floorplan
- Doors: French Doors
- Basement: Full,Sump Pump,Storage Space,Finished,Walk-Out Access
- Attic: None
- Number of fireplaces: 3
Interior area
- Total structure area: 9,340
- Total interior livable area: 9,340 sqft
- Finished area above ground: 9,340
Property
Parking
- Total spaces: 2
- Parking features: Attached, Garage Door Opener
- Attached garage spaces: 2
Features
- Patio & porch: Terrace
- Exterior features: Garden, Underground Sprinkler
- Has private pool: Yes
- Pool features: Gunite, Heated, Pool/Spa Combo, In Ground
Lot
- Size: 4 Acres
- Features: Secluded, Level, Cul-De-Sac, Landscaped
Details
- Parcel number: 1848894
- Zoning: RA-4
Construction
Type & style
- Home type: SingleFamily
- Architectural style: Colonial
- Property subtype: Single Family Residence
Materials
- Shingle Siding, Clapboard
- Foundation: Concrete Perimeter
- Roof: Wood
Condition
- New construction: No
- Year built: 1986
Utilities & green energy
- Sewer: Septic Tank
- Water: Well
- Utilities for property: Cable Available
Community & neighborhood
Security
- Security features: Security System
Community
- Community features: Private School(s), Stables/Riding
Location
- Region: Greenwich
- Subdivision: Back Country
Price history
| Date | Event | Price |
|---|---|---|
| 4/28/2025 | Sold | $5,480,000-0.3%$587/sqft |
Source: | ||
| 2/3/2025 | Pending sale | $5,495,000$588/sqft |
Source: | ||
| 1/15/2025 | Listed for sale | $5,495,000+85.5%$588/sqft |
Source: | ||
| 2/1/2018 | Sold | $2,962,500-10.1%$317/sqft |
Source: | ||
| 10/19/2017 | Price change | $3,295,000-9.7%$353/sqft |
Source: Sotheby's International Realty - Greenwich Brokerage #101344 Report a problem | ||
Public tax history
| Year | Property taxes | Tax assessment |
|---|---|---|
| 2025 | $30,020 +2.8% | $2,493,330 |
| 2024 | $29,197 +2.8% | $2,493,330 |
| 2023 | $28,399 +5.2% | $2,493,330 +4.2% |
Find assessor info on the county website
Neighborhood: 06831
Nearby schools
GreatSchools rating
- 9/10Parkway SchoolGrades: K-5Distance: 1.4 mi
- 7/10Western Middle SchoolGrades: 6-8Distance: 7.9 mi
- 10/10Greenwich High SchoolGrades: 9-12Distance: 6.7 mi
Schools provided by the listing agent
- Elementary: Parkway
- Middle: Western
- High: Greenwich
Source: Smart MLS. This data may not be complete. We recommend contacting the local school district to confirm school assignments for this home.
Sell for more on Zillow
Get a Zillow Showcase℠ listing at no additional cost and you could sell for .
$5,627,500
2% more+$112K
With Zillow Showcase(estimated)$5,740,050

