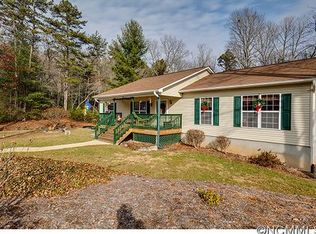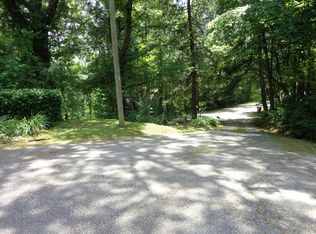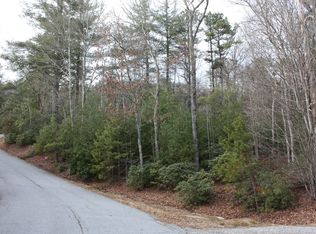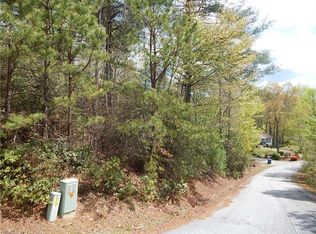Closed
$360,000
70 Summit Rise Rd, Pisgah Forest, NC 28768
3beds
1,471sqft
Single Family Residence
Built in 1997
1.54 Acres Lot
$428,800 Zestimate®
$245/sqft
$2,409 Estimated rent
Home value
$428,800
$394,000 - $463,000
$2,409/mo
Zestimate® history
Loading...
Owner options
Explore your selling options
What's special
MULTIPLE OFFERS. Highest and best offers are due Monday, April 22 at 5 pm.
Easy one level living that's convenient to Brevard and Hendersonville! Only a 12 min drive to Dupont State Forest and a short 7 min to the entrance of Pisgah Forest. Easy paved road access and level driveway. The home features a split floor plan with a spacious ensuite primary bedroom and two additional guest rooms with a shared bath plus a half bath. Patio doors open to the back deck and bring beautiful natural light in. For outdoor entertaining, the fire pit area is a must see with incredible stone work and terraced planting beds. The property also includes PIN 9507-86-0264-000. Property is in an estate and being sold as is. Square footage to be verified by 4/25. Proof of funds and/or pre-qualification letter required with offer.
Zillow last checked: 8 hours ago
Listing updated: October 30, 2024 at 01:37pm
Listing Provided by:
Robert Clay robert@clayteamrealestate.com,
Looking Glass Realty,
Carol Clay,
Looking Glass Realty
Bought with:
Caterina Nickerson
Looking Glass Realty
Source: Canopy MLS as distributed by MLS GRID,MLS#: 4129661
Facts & features
Interior
Bedrooms & bathrooms
- Bedrooms: 3
- Bathrooms: 3
- Full bathrooms: 2
- 1/2 bathrooms: 1
- Main level bedrooms: 3
Primary bedroom
- Level: Main
Primary bedroom
- Level: Main
Laundry
- Level: Main
Laundry
- Level: Main
Workshop
- Level: Basement
Workshop
- Level: Basement
Heating
- Heat Pump
Cooling
- Central Air
Appliances
- Included: Dishwasher, Electric Range, Gas Cooktop, Refrigerator, Washer/Dryer
- Laundry: In Hall, Laundry Closet, Main Level
Features
- Flooring: Carpet, Hardwood, Tile
- Basement: Basement Garage Door,Basement Shop,Exterior Entry,Interior Entry,Walk-Out Access
Interior area
- Total structure area: 1,471
- Total interior livable area: 1,471 sqft
- Finished area above ground: 1,471
- Finished area below ground: 0
Property
Parking
- Total spaces: 2
- Parking features: Basement, Driveway, Attached Garage
- Attached garage spaces: 2
- Has uncovered spaces: Yes
- Details: Oversized garage on the basement level.
Features
- Levels: One
- Stories: 1
- Patio & porch: Deck, Front Porch
- Fencing: Partial
- Waterfront features: None
Lot
- Size: 1.54 Acres
Details
- Parcel number: 9507768286000
- Zoning: res
- Special conditions: Estate
- Other equipment: Generator
Construction
Type & style
- Home type: SingleFamily
- Property subtype: Single Family Residence
Materials
- Vinyl
- Roof: Shingle
Condition
- New construction: No
- Year built: 1997
Utilities & green energy
- Sewer: Septic Installed
- Water: Well
Community & neighborhood
Location
- Region: Pisgah Forest
- Subdivision: Enon Summit
HOA & financial
HOA
- Has HOA: Yes
- HOA fee: $600 annually
Other
Other facts
- Listing terms: Cash,Conventional
- Road surface type: Gravel, Paved
Price history
| Date | Event | Price |
|---|---|---|
| 10/30/2024 | Sold | $360,000+5.9%$245/sqft |
Source: | ||
| 4/19/2024 | Listed for sale | $340,000+15.6%$231/sqft |
Source: | ||
| 8/26/2020 | Sold | $294,000-1.7%$200/sqft |
Source: | ||
| 7/13/2020 | Pending sale | $299,000$203/sqft |
Source: BluAxis Realty #3639150 Report a problem | ||
| 7/10/2020 | Listed for sale | $299,000$203/sqft |
Source: BluAxis Realty #3639150 Report a problem | ||
Public tax history
| Year | Property taxes | Tax assessment |
|---|---|---|
| 2024 | $1,535 | $233,230 |
| 2023 | $1,535 | $233,230 |
| 2022 | $1,535 +0.8% | $233,230 |
Find assessor info on the county website
Neighborhood: 28768
Nearby schools
GreatSchools rating
- 6/10Pisgah Forest ElementaryGrades: PK-5Distance: 2.9 mi
- 8/10Brevard MiddleGrades: 6-8Distance: 4.5 mi
- 1/10Davidson River SchoolGrades: 9-12Distance: 2.8 mi

Get pre-qualified for a loan
At Zillow Home Loans, we can pre-qualify you in as little as 5 minutes with no impact to your credit score.An equal housing lender. NMLS #10287.



