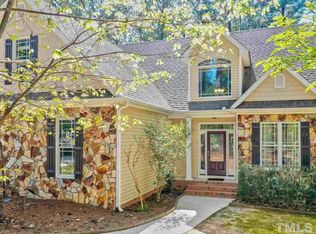JUST REDUCED! Enjoy the seclusion of this well-maintained and spacious Colonial situated on 1.53 Acres of tranquility / Cul-de-sac location in popular Woodcroft features a wonderfully landscaped circular drive, a peaceful rocking-chair front porch, glowing hardwoods, a relaxing family room, an over-sized screened porch and deck, as well as a huge detached 3-Car Garage with an awesome heated/cooled apartment featuring a full bath and kitchenette / Home Warranty & Endless Possibilities Included!
This property is off market, which means it's not currently listed for sale or rent on Zillow. This may be different from what's available on other websites or public sources.
