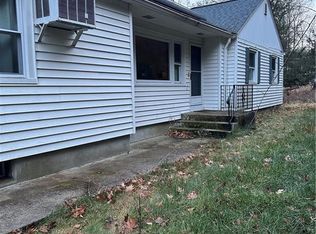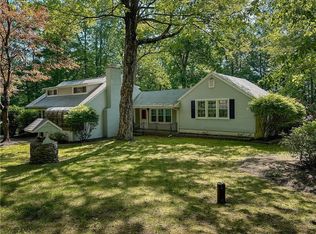Charming 1900 sq. ft. Cape Cod in Prospect. 2 car garage. 3 full baths. 4 bedrooms. Brand new furnace and stand alone water heater with water softener. All new Samsung kitchen appliances. New kitchen and bathroom floors. Brand new well. Brand new pressure tank for the well. Brand new ceiling fans. (4) New hand rail on staircase. Freshly painted, almost throughout. Brand new ceiling in master bedroom. Hardwood floors through out. Kitchen and bathroom have new sub flooring underneath. Original beautiful bay window. New kitchen door and storm door. New kitchen french doors. Over sized second bedroom upstairs with walk in closets. Do it yourself. Upstairs bathroom, large enough for Jacuzzi tub and shower. Second bathroom brand new toilet and sink installed just needs flooring and shower. Side porch, front porch and huge private deck off back. Large landscaped yard. A must see!
This property is off market, which means it's not currently listed for sale or rent on Zillow. This may be different from what's available on other websites or public sources.

