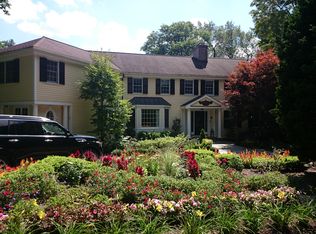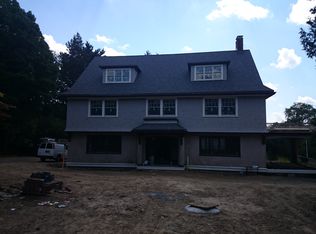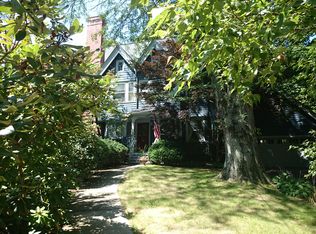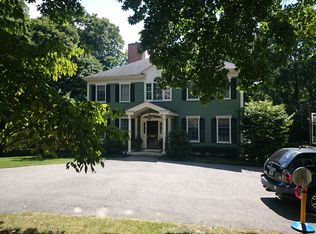Sited on 3.5+/- pastoral acres in the heart of historic Chestnut Hill this proud brick Georgian Revival house was designed by Hugh Shepley of the iconic architectural firm of Coolidge, Shepley, Bulfinch and Abbott and built in 1928. The house is ideally sited for privacy, it is screened from the street by specimen trees and approached by a circular drive. The rear of the property features rolling lawns and mature plantings along with a small pond, woods and trails connecting to the abutting 60 acres of conservation land. The house includes all of the characteristic of a grand age in architecture; featuring double-brick wall construction, ten-foot-six inch ceiling height on the main level, high ceilings throughout, beautifully proportioned rooms and oversized windows allowing for abundant sunlight and bucolic views. The current owners have made substantial upgrades to the house while preserving its original character. In addition to cosmetic changes some of the major improvements include: a new slate roof, new systems including geothermal well system for heating and cooling, new electric wiring, a whole house generator, four rebuilt and lined chimneys and an elevator serving the first and second floors. The property offers six plus bedrooms, five full and two half- baths, a third floor playroom/billiards room, an indoor squash court, a greenhouse and an attached three-car garage. This property offers traditional living Chestnut Hill just steps away from MBTA Green Line and the vibrant shops and restaurants at "The Street Chestnut Hill".
This property is off market, which means it's not currently listed for sale or rent on Zillow. This may be different from what's available on other websites or public sources.



