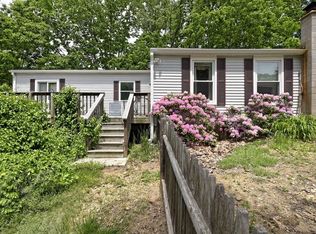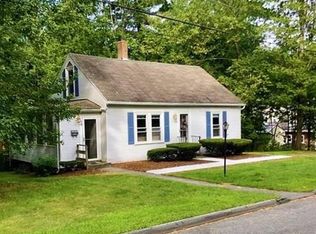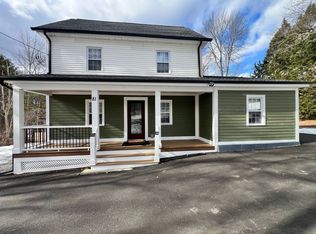***BRAND NEW ROOF*** Perfect starter home or investment property with a newly updated mudroom, a fresh coat of interior paint, and refinished hardwoods, this home is MOVE IN READY! Newer furnace and hot water heater. Generator hook-up in basement. There is an additional room on first floor that could be used as an office or play room. First showings at Open House Saturday 07/08/17 11:30am-1:00pm.
This property is off market, which means it's not currently listed for sale or rent on Zillow. This may be different from what's available on other websites or public sources.


