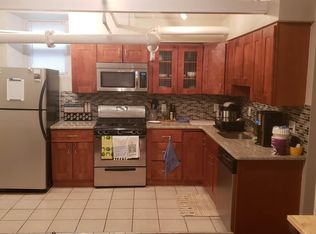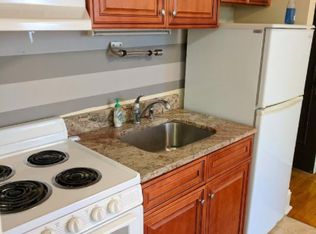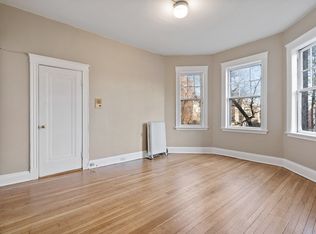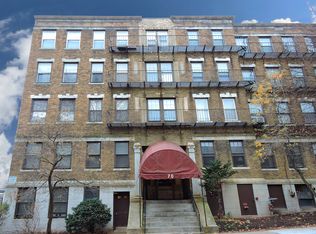Bright and spacious 1-bedroom apartment in the heart of Brighton with HEAT AND HOT WATER INCLUDED! This charming unit features a renovated kitchen and bath, a large living room perfect for relaxing or entertaining, and a generously sized bedroom with plenty of natural light. Enjoy the convenience of laundry in the building. Located just steps from public transportation, popular restaurants, bars, universities, and more. This apartment offers unbeatable access to everything the neighborhood has to offer. Heat, hot water, water, sewer, parking, snow, and trash removal all included
This property is off market, which means it's not currently listed for sale or rent on Zillow. This may be different from what's available on other websites or public sources.



