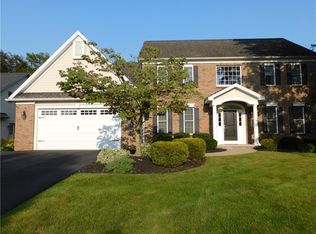Closed
$450,000
70 Stratford Ln, Rochester, NY 14612
5beds
3,142sqft
Single Family Residence
Built in 1988
0.48 Acres Lot
$480,600 Zestimate®
$143/sqft
$3,642 Estimated rent
Home value
$480,600
$447,000 - $519,000
$3,642/mo
Zestimate® history
Loading...
Owner options
Explore your selling options
What's special
Welcome to your dream home in Greece! This impressive 3,142 sq ft property features 5 spacious bedrooms, including a convenient first-floor bedroom and laundry area for easy living. The expansive finished basement is perfect for entertaining family and friends, providing ample space for gatherings and leisure activities. The kitchen serves as the heart of the home, ideal for any culinary enthusiast! Enjoy the sophisticated atmosphere of the vaulted great room, which includes a cozy fireplace that adds warmth and charm. A first-floor office adds to the convenience of this well-designed layout. The massive primary bedroom offers a serene retreat, complete with a luxurious soaking jacuzzi for ultimate relaxation. Step outside to your private, tree-lined, fenced yard and unwind on the deck. This home not only exudes beauty but also features a whole-house generator for added peace of mind. Experience the perfect blend of comfort and style in a prime location. Don’t miss this incredible opportunity to make this stunning property your forever home! Delayed negotiations set for 11/7 at noon w/ 24 hours to review.
Zillow last checked: 8 hours ago
Listing updated: December 30, 2024 at 08:23am
Listed by:
Tiffany A. Hilbert 585-729-0583,
Keller Williams Realty Greater Rochester
Bought with:
Danielle Palmiero, 10401334222
Tom D Realty LLC
Source: NYSAMLSs,MLS#: R1571875 Originating MLS: Rochester
Originating MLS: Rochester
Facts & features
Interior
Bedrooms & bathrooms
- Bedrooms: 5
- Bathrooms: 3
- Full bathrooms: 2
- 1/2 bathrooms: 1
- Main level bathrooms: 1
- Main level bedrooms: 1
Bedroom 1
- Level: First
Bedroom 1
- Level: First
Bedroom 2
- Level: Second
Bedroom 2
- Level: Second
Bedroom 3
- Level: Second
Bedroom 3
- Level: Second
Bedroom 4
- Level: Second
Bedroom 4
- Level: Second
Bedroom 5
- Level: Second
Bedroom 5
- Level: Second
Family room
- Level: First
Family room
- Level: First
Kitchen
- Level: First
Kitchen
- Level: First
Living room
- Level: First
Living room
- Level: First
Heating
- Gas, Forced Air
Cooling
- Attic Fan, Central Air
Appliances
- Included: Double Oven, Dryer, Dishwasher, Gas Cooktop, Disposal, Gas Water Heater, Microwave, Washer
- Laundry: Main Level
Features
- Breakfast Bar, Cedar Closet(s), Ceiling Fan(s), Central Vacuum, Entrance Foyer, Eat-in Kitchen, Separate/Formal Living Room, Kitchen Island, Living/Dining Room, Pantry, Bedroom on Main Level, In-Law Floorplan, Bath in Primary Bedroom, Programmable Thermostat
- Flooring: Carpet, Ceramic Tile, Laminate, Tile, Varies
- Windows: Storm Window(s), Thermal Windows, Wood Frames
- Basement: Full,Partially Finished,Sump Pump
- Number of fireplaces: 1
Interior area
- Total structure area: 3,142
- Total interior livable area: 3,142 sqft
Property
Parking
- Total spaces: 2
- Parking features: Attached, Garage, Water Available, Driveway, Garage Door Opener
- Attached garage spaces: 2
Features
- Levels: Two
- Stories: 2
- Patio & porch: Deck
- Exterior features: Blacktop Driveway, Deck, Fully Fenced, Sprinkler/Irrigation
- Fencing: Full
Lot
- Size: 0.48 Acres
- Dimensions: 80 x 268
- Features: Near Public Transit, Rectangular, Rectangular Lot, Residential Lot
Details
- Additional structures: Shed(s), Storage
- Parcel number: 2628000440400008030000
- Special conditions: Standard
- Other equipment: Generator, Satellite Dish
Construction
Type & style
- Home type: SingleFamily
- Architectural style: Colonial
- Property subtype: Single Family Residence
Materials
- Brick, Cedar, Copper Plumbing
- Foundation: Block
- Roof: Asphalt
Condition
- Resale
- Year built: 1988
Utilities & green energy
- Electric: Circuit Breakers
- Sewer: Connected
- Water: Connected, Public
- Utilities for property: Cable Available, High Speed Internet Available, Sewer Connected, Water Connected
Community & neighborhood
Security
- Security features: Security System Owned
Location
- Region: Rochester
- Subdivision: New England Village Sec 1
Other
Other facts
- Listing terms: Cash,Conventional,FHA,VA Loan
Price history
| Date | Event | Price |
|---|---|---|
| 12/20/2024 | Sold | $450,000+12.5%$143/sqft |
Source: | ||
| 11/12/2024 | Pending sale | $399,900$127/sqft |
Source: | ||
| 11/8/2024 | Contingent | $399,900$127/sqft |
Source: | ||
| 11/1/2024 | Listed for sale | $399,900+45.4%$127/sqft |
Source: | ||
| 1/15/2014 | Sold | $275,000+7%$88/sqft |
Source: | ||
Public tax history
| Year | Property taxes | Tax assessment |
|---|---|---|
| 2024 | -- | $296,200 |
| 2023 | -- | $296,200 +4.3% |
| 2022 | -- | $284,000 |
Find assessor info on the county website
Neighborhood: 14612
Nearby schools
GreatSchools rating
- 6/10Pine Brook Elementary SchoolGrades: K-5Distance: 0.5 mi
- 4/10Athena Middle SchoolGrades: 6-8Distance: 0.9 mi
- 6/10Athena High SchoolGrades: 9-12Distance: 0.9 mi
Schools provided by the listing agent
- District: Greece
Source: NYSAMLSs. This data may not be complete. We recommend contacting the local school district to confirm school assignments for this home.
