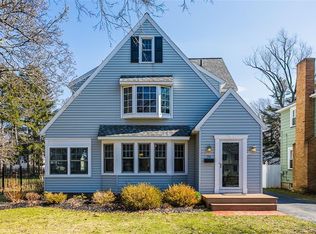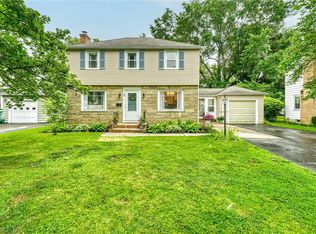Closed
$325,000
70 Stonehenge Rd, Rochester, NY 14609
3beds
1,357sqft
Single Family Residence
Built in 1927
10,018.8 Square Feet Lot
$347,100 Zestimate®
$239/sqft
$1,979 Estimated rent
Maximize your home sale
Get more eyes on your listing so you can sell faster and for more.
Home value
$347,100
$319,000 - $378,000
$1,979/mo
Zestimate® history
Loading...
Owner options
Explore your selling options
What's special
Immaculate, updated and extremely well kept! This home is truly move-in ready. Original woodwork throughout, updated kitchen with Corian counters, cherry cabinetry, stainless steel appliances and tons of storage. The formal dining room offers detailed moldings, lots of natural light with double doors that lead out to the back porch and paver patio. Spacious living room with adjacent half band and first floor laundry with Carrera marble tile. Upstairs you'll be greeted with three bedrooms all with original hardwoods in pristine condition and an updated full bath designed to match the era of the home. Newer windows, full unfinished attic that could be finished for additional living space with stair access. Tall decorative black aluminum fully fenced in backyard with a 2 car detached garage. Walking distance to Irondequoit Bay, North Winton Village and more! DELAYED SHOWINGS Wednesday 9/11/24 at 9 AM, DELAYED NEGOTIATIONS at Monday 9/16/24 sat 10 AM.
Zillow last checked: 8 hours ago
Listing updated: October 17, 2024 at 02:17pm
Listed by:
Stephen Cass 585-755-7289,
RE/MAX Realty Group
Bought with:
Julie A. Cavalieri, 10401309565
Keller Williams Realty Greater Rochester
Source: NYSAMLSs,MLS#: R1564724 Originating MLS: Rochester
Originating MLS: Rochester
Facts & features
Interior
Bedrooms & bathrooms
- Bedrooms: 3
- Bathrooms: 2
- Full bathrooms: 1
- 1/2 bathrooms: 1
- Main level bathrooms: 1
Heating
- Gas, Forced Air
Cooling
- Central Air
Appliances
- Included: Dryer, Dishwasher, Electric Cooktop, Exhaust Fan, Electric Oven, Electric Range, Disposal, Gas Water Heater, Refrigerator, Range Hood, Washer
- Laundry: Main Level
Features
- Ceiling Fan(s), Separate/Formal Dining Room, Entrance Foyer, Solid Surface Counters, Natural Woodwork, Programmable Thermostat
- Flooring: Hardwood, Marble, Tile, Varies
- Basement: Full,Sump Pump
- Number of fireplaces: 1
Interior area
- Total structure area: 1,357
- Total interior livable area: 1,357 sqft
Property
Parking
- Total spaces: 2
- Parking features: Detached, Electricity, Garage, Driveway, Garage Door Opener
- Garage spaces: 2
Features
- Levels: Two
- Stories: 2
- Patio & porch: Open, Porch
- Exterior features: Blacktop Driveway, Fully Fenced
- Fencing: Full
Lot
- Size: 10,018 sqft
- Dimensions: 66 x 140
- Features: Near Public Transit, Residential Lot
Details
- Parcel number: 2634001070800001042000
- Special conditions: Standard
Construction
Type & style
- Home type: SingleFamily
- Architectural style: Colonial,Two Story
- Property subtype: Single Family Residence
Materials
- Vinyl Siding, Copper Plumbing, PEX Plumbing
- Foundation: Block
- Roof: Asphalt,Shingle
Condition
- Resale
- Year built: 1927
Utilities & green energy
- Electric: Circuit Breakers
- Sewer: Connected
- Water: Connected, Public
- Utilities for property: Cable Available, Sewer Connected, Water Connected
Green energy
- Energy efficient items: Appliances
Community & neighborhood
Security
- Security features: Security System Owned
Location
- Region: Rochester
- Subdivision: Orchard Park
Other
Other facts
- Listing terms: Cash,Conventional,FHA,VA Loan
Price history
| Date | Event | Price |
|---|---|---|
| 10/11/2024 | Sold | $325,000+8.4%$239/sqft |
Source: | ||
| 9/18/2024 | Pending sale | $299,900$221/sqft |
Source: | ||
| 9/10/2024 | Listed for sale | $299,900+84.6%$221/sqft |
Source: | ||
| 4/25/2018 | Sold | $162,500+33.2%$120/sqft |
Source: | ||
| 6/29/2010 | Sold | $122,000+22%$90/sqft |
Source: Public Record Report a problem | ||
Public tax history
| Year | Property taxes | Tax assessment |
|---|---|---|
| 2024 | -- | $195,000 |
| 2023 | -- | $195,000 +60.9% |
| 2022 | -- | $121,200 |
Find assessor info on the county website
Neighborhood: 14609
Nearby schools
GreatSchools rating
- NAHelendale Road Primary SchoolGrades: PK-2Distance: 0.3 mi
- 3/10East Irondequoit Middle SchoolGrades: 6-8Distance: 1 mi
- 6/10Eastridge Senior High SchoolGrades: 9-12Distance: 2 mi
Schools provided by the listing agent
- District: East Irondequoit
Source: NYSAMLSs. This data may not be complete. We recommend contacting the local school district to confirm school assignments for this home.

