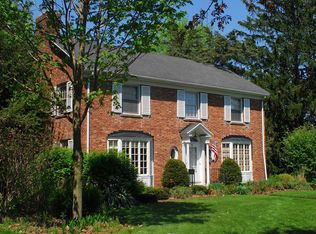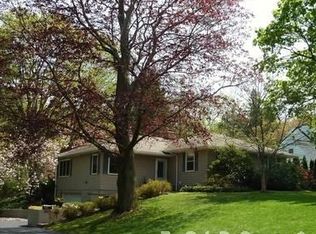Romanticized version of the traditional French Normandy style. Truly one-of-a-kind in Rochester! Perfectly maintained by long time owners and is set on an exquisite, picture perfect property of over an acre. Unique combination of original architectural features from 1941 along with the updates and custom improvements in demand today. Notice the windows and soaring ceilings. Brightness abounds. Truly an entertaining masterpiece. Sale includes adjacent half-acre building lot.
This property is off market, which means it's not currently listed for sale or rent on Zillow. This may be different from what's available on other websites or public sources.

