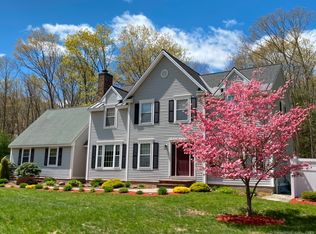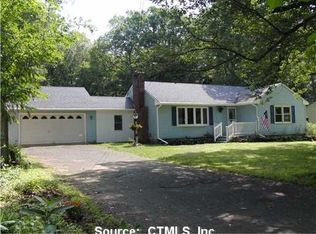Rarely available Cape home in desirable Mansfield neighborhood. Consisting of a formal living room with vaulted ceiling, wood burning fireplace and ceiling fan. Eat-in country kitchen with french door and deck access. Formal dining room with hardwood floors. Main level Master Suite with double closets and full bath. Additional family room with hardwood floors. Foyer with laundry and 1/2 bath round out the main floor. Upstairs layout has two large bedrooms with overhead lights and a full guest bathroom. Room for additional living space or storage above the two car attached garage. Central air. Abundant light. 3.5 miles to Eastern Connecticut State University, 6.5 miles to University of Connecticut, 12 miles to Interstate 84. Close proximity to Joshua's Trust walking trails, parks, and area schools. Minutes to the Mansfield Drive-in for summer entertainment. Schedule a viewing today!
This property is off market, which means it's not currently listed for sale or rent on Zillow. This may be different from what's available on other websites or public sources.

