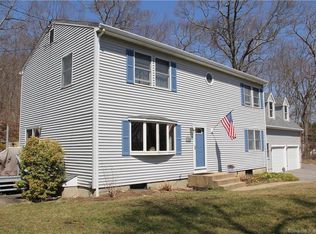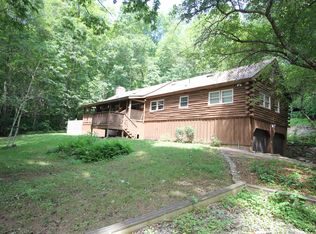IDEAL RAISED RANCH FEATURES 3 BEDS, 2 BATHS, OVER 1800 SQ FT, AND UPDATES THROUGHOUT! BEAUTIFUL KITCHEN WITH SS APPL'S, GRANITE COUNTERS, PLENTY OF CABINET STORAGE, AND FRENCH DOORS FOR EASY ACCESS TO A 3 SEASON SUNROOM. ENJOY YOUR SPACIOUS MASTER BEDROOM W OVERSIZED WINDOWS & WALK-IN CLOSET! FINISHED LOWER LEVEL HAS ENDLESS POSSIBILITIES- POTENTIAL FOR A 4TH BEDROOM, IN-LAW SUITE, OR ENJOY AN AN OVER-SIZED FAMILY ROOM. NEW PAINT THROUGHOUT, NEW CARPET IN BEDROOMS, AND NEW FLOORING IN LOWER LEVEL.
This property is off market, which means it's not currently listed for sale or rent on Zillow. This may be different from what's available on other websites or public sources.


