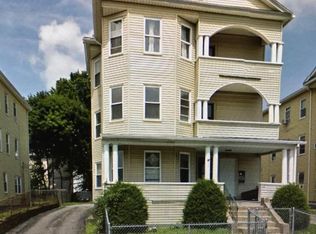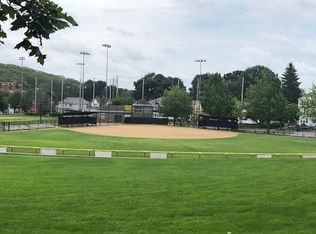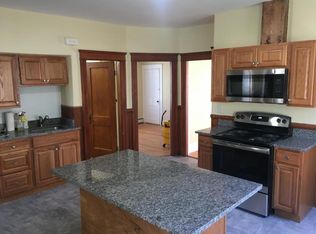Well maintained 3-family with 4 car garage overlooking Vernon Hill Park playground, basketball court, baseball field, public swimming pool. Close to schools, shops, restaurants and highways 122A, I290, etc. The following capital improvements have been made in the last 18 months: - brand new 1st floor heating system - brand new 2nd floor boiler - one new garage door - removal of 2nd and 3rd floor front porch and porch doors, repair of 1st floor extended porch. - paneling of the back hallway - replacement of both front doors solid with metal doors - replacement of 2 of the 3 rear apt doors with metal doors - replacement of all the fridges - removal of all wall paper in 2nd and 3rd floor and plaster and paint of all walls and ceilings. Additionally, the roof was completely replaced in 2010. Separately metered (no landlord meter), a great rental property in good condition. Showings on Saturday only.
This property is off market, which means it's not currently listed for sale or rent on Zillow. This may be different from what's available on other websites or public sources.


