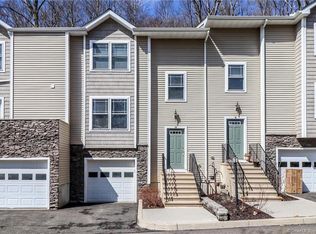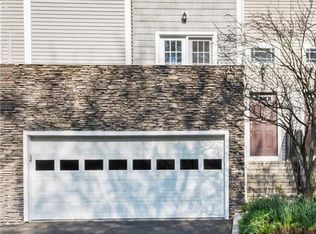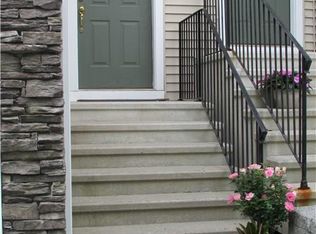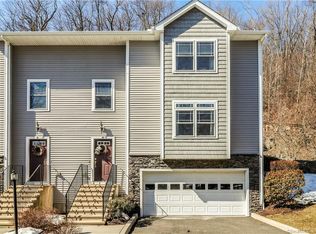Sold for $395,000 on 06/09/23
$395,000
70 Stetson Place #70, Danbury, CT 06810
2beds
2,269sqft
Condominium, Townhouse
Built in 2006
-- sqft lot
$478,600 Zestimate®
$174/sqft
$3,392 Estimated rent
Home value
$478,600
$455,000 - $507,000
$3,392/mo
Zestimate® history
Loading...
Owner options
Explore your selling options
What's special
2 Bedroom, 2.5 Bath Tri-Level End Unit Townhouse with Lots of Windows and a 2 Car Attached Garage. The Main Level offers an Open Floorplan with Kitchen with Hardwood Floors, an Island, Plenty of Cabinet and Counter Space, and a Vaulted Ceiling with Skylights. The Kitchen opens to the Dining Area with Hardwood Floors & Slider to the Private Rear Deck as well as to the Living Room with Hardwoods Throughout, Gas Fireplace, There is also a Large Powder Room on this Level. The Upper-Level Offers (2) Nice Sized Bedrooms, 2 Full Baths, Primary Bath Remodeled, Hardwoods in Both Bedrooms and A Laundry Closet. Newer Gas Furnace and Central Air! The 2 Car Garage has Additional Storage and the Mechanical Room in the Rear as well as Opens to Playroom or Office Area before Leading Upstairs. Community Offers a Pool, Conveniently Located to 1-84, Shopping, Dining, and More. Shows Great! 1,005.36 Per Year Assessment for 5 Years.
Zillow last checked: 8 hours ago
Listing updated: June 16, 2023 at 06:22am
Listed by:
David Stuckey 203-460-4682,
Coldwell Banker Realty 203-790-9500
Bought with:
Jeff Fulchino, RES.0799322
BHGRE Gaetano Marra Homes
Source: Smart MLS,MLS#: 170552381
Facts & features
Interior
Bedrooms & bathrooms
- Bedrooms: 2
- Bathrooms: 3
- Full bathrooms: 2
- 1/2 bathrooms: 1
Primary bedroom
- Features: Full Bath, Hardwood Floor
- Level: Upper
- Area: 132 Square Feet
- Dimensions: 11 x 12
Bedroom
- Features: Full Bath, Hardwood Floor
- Level: Upper
- Area: 121 Square Feet
- Dimensions: 11 x 11
Dining room
- Features: Hardwood Floor, Sliders
- Level: Main
- Area: 108 Square Feet
- Dimensions: 9 x 12
Family room
- Features: Engineered Wood Floor
- Level: Lower
- Area: 77 Square Feet
- Dimensions: 7 x 11
Kitchen
- Features: Hardwood Floor, Kitchen Island, Sliders
- Level: Main
- Area: 78 Square Feet
- Dimensions: 6 x 13
Living room
- Features: Gas Log Fireplace, Hardwood Floor
- Level: Main
- Area: 156 Square Feet
- Dimensions: 12 x 13
Heating
- Gas on Gas, Gas In Street
Cooling
- Central Air
Appliances
- Included: Oven/Range, Microwave, Refrigerator, Water Heater
- Laundry: Upper Level
Features
- Basement: Full
- Attic: None
- Number of fireplaces: 1
- Common walls with other units/homes: End Unit
Interior area
- Total structure area: 2,269
- Total interior livable area: 2,269 sqft
- Finished area above ground: 1,498
- Finished area below ground: 771
Property
Parking
- Total spaces: 2
- Parking features: Attached
- Attached garage spaces: 2
Features
- Stories: 3
- Has private pool: Yes
- Pool features: In Ground
Lot
- Features: Few Trees, Wooded
Details
- Parcel number: 2500399
- Zoning: RMF1
Construction
Type & style
- Home type: Condo
- Architectural style: Townhouse
- Property subtype: Condominium, Townhouse
- Attached to another structure: Yes
Materials
- Vinyl Siding
Condition
- New construction: No
- Year built: 2006
Utilities & green energy
- Sewer: Public Sewer
- Water: Public
Community & neighborhood
Community
- Community features: Private School(s), Shopping/Mall
Location
- Region: Danbury
- Subdivision: Pembroke
HOA & financial
HOA
- Has HOA: Yes
- HOA fee: $388 monthly
- Amenities included: Clubhouse, Exercise Room/Health Club, Pool, Management
- Services included: Maintenance Grounds, Trash, Snow Removal, Pest Control, Pool Service, Road Maintenance, Insurance
Price history
| Date | Event | Price |
|---|---|---|
| 6/9/2023 | Sold | $395,000-1.2%$174/sqft |
Source: | ||
| 4/20/2023 | Contingent | $399,900$176/sqft |
Source: | ||
| 4/6/2023 | Price change | $399,900-3.6%$176/sqft |
Source: | ||
| 3/9/2023 | Price change | $414,900-2.4%$183/sqft |
Source: | ||
| 2/24/2023 | Listed for sale | $425,000+73.5%$187/sqft |
Source: | ||
Public tax history
Tax history is unavailable.
Neighborhood: 06811
Nearby schools
GreatSchools rating
- 4/10Pembroke SchoolGrades: K-5Distance: 0.5 mi
- 2/10Broadview Middle SchoolGrades: 6-8Distance: 2.2 mi
- 2/10Danbury High SchoolGrades: 9-12Distance: 0.8 mi
Schools provided by the listing agent
- Elementary: Pembroke
- High: Danbury
Source: Smart MLS. This data may not be complete. We recommend contacting the local school district to confirm school assignments for this home.

Get pre-qualified for a loan
At Zillow Home Loans, we can pre-qualify you in as little as 5 minutes with no impact to your credit score.An equal housing lender. NMLS #10287.
Sell for more on Zillow
Get a free Zillow Showcase℠ listing and you could sell for .
$478,600
2% more+ $9,572
With Zillow Showcase(estimated)
$488,172


