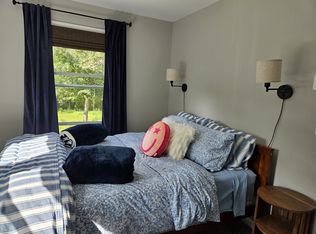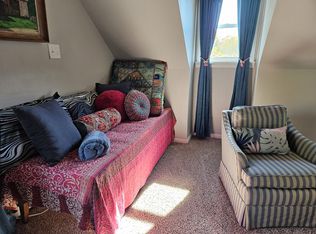Sold for $550,000
$550,000
70 Stepstone Hill Road, Guilford, CT 06437
4beds
3,209sqft
Single Family Residence
Built in 1986
2.63 Acres Lot
$696,200 Zestimate®
$171/sqft
$4,990 Estimated rent
Home value
$696,200
$647,000 - $752,000
$4,990/mo
Zestimate® history
Loading...
Owner options
Explore your selling options
What's special
Just reduced! This home offers so much - over 3700 sq ft of livable space on 4 floors. PRIVACY, POOL and PLENTY of upgrades. The instant you walk through the front door it is clear that this spacious home has been lovingly cared for. The main level offers a formal living room, dining room, kitchen, powder room and breakfast nook with sliders to the deck. This space opens to the large family room with a cozy fireplace and doors to the beautiful backyard, as well as access to the attached 2 car garage. Second floor has a primary bedroom with ensuite bath, and 3 more unique bedrooms (including the bunk room with a skylight!) and full hall bath. On the 3rd level is a bonus room that invites creativity and boasts new skylights and new carpet. Basement has a finished area currently used as a media room, a laundry room and a 22x13 storage area. Recent upgrades include NEW HVAC system (2023), NEW ROOF and skylights (2023), new appliances (2021), hot water heater (2021) and much more!! These upgrades will provide peace of mind for years to come. Kitchen can be enhanced in the future, but all appliances are newer. Set back from the road on an interior lot, the house sits on over 2.5 acres of well maintained land. The in-ground pool sits close to the back deck, yet leaves ample room for games in the backyard. Estimated total is 3750 Sq ft livable space on four floors, the town Field card does not include finished attic or finished basement area. In a tranquil setting such as this, it's hard to believe you're just minutes from the Guilford town center for shopping and restaurants, as well as the town beaches, marina and hiking trails. The home is well situated for easy access to New Haven, Hartford and NYC.
Zillow last checked: 8 hours ago
Listing updated: July 09, 2024 at 08:19pm
Listed by:
The Whiteman Team at William Raveis Real Estate,
Tim Galvin 203-800-0227,
William Raveis Real Estate 203-453-0391,
Co-Listing Agent: Leigh Whiteman 203-430-1467,
William Raveis Real Estate
Bought with:
Abigail Khaledi, RES.0828050
RE/MAX One
Source: Smart MLS,MLS#: 170589384
Facts & features
Interior
Bedrooms & bathrooms
- Bedrooms: 4
- Bathrooms: 3
- Full bathrooms: 2
- 1/2 bathrooms: 1
Primary bedroom
- Features: Full Bath
- Level: Upper
- Area: 238 Square Feet
- Dimensions: 14 x 17
Bedroom
- Features: Skylight
- Level: Upper
- Area: 195 Square Feet
- Dimensions: 13 x 15
Bedroom
- Level: Upper
- Area: 247 Square Feet
- Dimensions: 19 x 13
Bedroom
- Level: Upper
- Area: 182 Square Feet
- Dimensions: 13 x 14
Dining room
- Level: Main
- Area: 169 Square Feet
- Dimensions: 13 x 13
Family room
- Features: Fireplace
- Level: Main
- Area: 294 Square Feet
- Dimensions: 14 x 21
Kitchen
- Features: Breakfast Nook, Granite Counters
- Level: Main
- Area: 260 Square Feet
- Dimensions: 13 x 20
Living room
- Level: Main
- Area: 247 Square Feet
- Dimensions: 13 x 19
Media room
- Level: Lower
- Area: 416 Square Feet
- Dimensions: 13 x 32
Rec play room
- Features: Skylight, Built-in Features, Wall/Wall Carpet
- Level: Third,Other
- Area: 594 Square Feet
- Dimensions: 18 x 33
Heating
- Forced Air, Oil
Cooling
- Central Air
Appliances
- Included: Oven/Range, Microwave, Refrigerator, Dishwasher, Washer, Dryer, Electric Water Heater
- Laundry: Lower Level
Features
- Entrance Foyer, Smart Thermostat
- Windows: Thermopane Windows
- Basement: Full,Partially Finished,Concrete,Hatchway Access,Sump Pump
- Attic: Walk-up,Finished,Heated
- Number of fireplaces: 1
Interior area
- Total structure area: 3,209
- Total interior livable area: 3,209 sqft
- Finished area above ground: 2,793
- Finished area below ground: 416
Property
Parking
- Total spaces: 2
- Parking features: Attached, Shared Driveway, Gravel
- Attached garage spaces: 2
- Has uncovered spaces: Yes
Features
- Patio & porch: Deck
- Has private pool: Yes
- Pool features: In Ground
Lot
- Size: 2.63 Acres
- Features: Interior Lot, Level, Few Trees
Details
- Parcel number: 1118270
- Zoning: R-5I
Construction
Type & style
- Home type: SingleFamily
- Architectural style: Colonial
- Property subtype: Single Family Residence
Materials
- Vinyl Siding
- Foundation: Concrete Perimeter
- Roof: Asphalt
Condition
- New construction: No
- Year built: 1986
Utilities & green energy
- Sewer: Septic Tank
- Water: Public
Green energy
- Energy efficient items: Thermostat, Windows
Community & neighborhood
Community
- Community features: Basketball Court, Golf, Library, Medical Facilities, Park, Public Rec Facilities, Tennis Court(s)
Location
- Region: Guilford
Price history
| Date | Event | Price |
|---|---|---|
| 1/5/2024 | Sold | $550,000-8.3%$171/sqft |
Source: | ||
| 12/29/2023 | Listed for sale | $600,000$187/sqft |
Source: | ||
| 11/19/2023 | Pending sale | $600,000$187/sqft |
Source: | ||
| 11/19/2023 | Contingent | $600,000$187/sqft |
Source: | ||
| 11/7/2023 | Price change | $600,000-7.7%$187/sqft |
Source: | ||
Public tax history
| Year | Property taxes | Tax assessment |
|---|---|---|
| 2025 | $11,876 +4% | $429,520 |
| 2024 | $11,417 +2.7% | $429,520 |
| 2023 | $11,116 +25.1% | $429,520 +60.7% |
Find assessor info on the county website
Neighborhood: 06437
Nearby schools
GreatSchools rating
- 5/10Guilford Lakes SchoolGrades: PK-4Distance: 0.7 mi
- 8/10E. C. Adams Middle SchoolGrades: 7-8Distance: 2 mi
- 9/10Guilford High SchoolGrades: 9-12Distance: 1.1 mi
Schools provided by the listing agent
- High: Guilford
Source: Smart MLS. This data may not be complete. We recommend contacting the local school district to confirm school assignments for this home.
Get pre-qualified for a loan
At Zillow Home Loans, we can pre-qualify you in as little as 5 minutes with no impact to your credit score.An equal housing lender. NMLS #10287.
Sell for more on Zillow
Get a Zillow Showcase℠ listing at no additional cost and you could sell for .
$696,200
2% more+$13,924
With Zillow Showcase(estimated)$710,124

