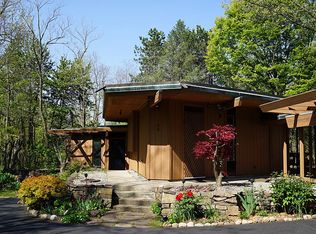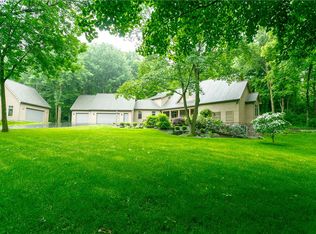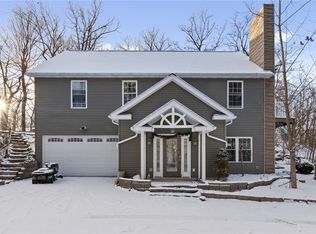Closed
$680,000
70 Steele Rd, Fairport, NY 14450
3beds
2,275sqft
Single Family Residence
Built in 1985
4.62 Acres Lot
$722,300 Zestimate®
$299/sqft
$3,448 Estimated rent
Home value
$722,300
$665,000 - $787,000
$3,448/mo
Zestimate® history
Loading...
Owner options
Explore your selling options
What's special
RARE FIND! If you are looking for privacy and an Adirondack feel look no more! Absolutely convenient to everything but feels like you are hours away. Designed and built by architect Dan Valvano this home will please those buyers that are looking for something unique! Nestled in a private wooded 4.6 acre setting with a beautiful spring fed clear pond! 2/3 bedroom 2 1/2 baths, finished walk out lower level with wood stove, sun room with wall of windows & skylights, gourmet kitchen, dining area, great room with wood burning fireplace. Many decks, patios and areas to enjoy the wildlife and solitude! Updated mechanics, heated garage with tons of storage and 220 service for welding! Trails thru the woods to hike! Delayed negotiations til Tuesday 10/8 at 5pm
Zillow last checked: 8 hours ago
Listing updated: November 18, 2024 at 08:49am
Listed by:
Debranne Jacob 585-389-4019,
Howard Hanna
Bought with:
Robert J. Graham V, 10401339611
Tru Agent Real Estate
Source: NYSAMLSs,MLS#: R1569385 Originating MLS: Rochester
Originating MLS: Rochester
Facts & features
Interior
Bedrooms & bathrooms
- Bedrooms: 3
- Bathrooms: 3
- Full bathrooms: 2
- 1/2 bathrooms: 1
- Main level bathrooms: 1
- Main level bedrooms: 1
Heating
- Electric, Forced Air
Cooling
- Central Air
Appliances
- Included: Built-In Range, Built-In Oven, Convection Oven, Dishwasher, Electric Cooktop, Electric Water Heater, Disposal, Microwave, Refrigerator
Features
- Wet Bar, Breakfast Bar, Separate/Formal Dining Room, Entrance Foyer, Great Room, Kitchen Island, Kitchen/Family Room Combo, Pantry, Sliding Glass Door(s), Storage, Solid Surface Counters, Convertible Bedroom, Bath in Primary Bedroom, Programmable Thermostat, Workshop
- Flooring: Carpet, Ceramic Tile, Varies
- Doors: Sliding Doors
- Windows: Thermal Windows
- Basement: Full,Partially Finished,Walk-Out Access
- Number of fireplaces: 2
Interior area
- Total structure area: 2,275
- Total interior livable area: 2,275 sqft
Property
Parking
- Total spaces: 2.5
- Parking features: Attached, Electricity, Garage, Heated Garage, Storage, Workshop in Garage, Water Available, Driveway, Garage Door Opener, Other
- Attached garage spaces: 2.5
Features
- Levels: Two
- Stories: 2
- Patio & porch: Deck, Open, Patio, Porch
- Exterior features: Blacktop Driveway, Deck, Patio
- Fencing: Pet Fence
Lot
- Size: 4.62 Acres
- Dimensions: 894 x 248
- Features: Secluded, Wooded
Details
- Parcel number: 2644891940100001033000
- Special conditions: Standard
Construction
Type & style
- Home type: SingleFamily
- Architectural style: Contemporary
- Property subtype: Single Family Residence
Materials
- Cedar
- Foundation: Block
- Roof: Asphalt,Metal
Condition
- Resale
- Year built: 1985
Utilities & green energy
- Sewer: Septic Tank
- Water: Connected, Public
- Utilities for property: Cable Available, High Speed Internet Available, Water Connected
Community & neighborhood
Location
- Region: Fairport
Other
Other facts
- Listing terms: Cash,Conventional
Price history
| Date | Event | Price |
|---|---|---|
| 11/15/2024 | Sold | $680,000+29.5%$299/sqft |
Source: | ||
| 10/9/2024 | Pending sale | $524,900$231/sqft |
Source: | ||
| 10/2/2024 | Listed for sale | $524,900+64%$231/sqft |
Source: | ||
| 8/17/2006 | Sold | $320,000$141/sqft |
Source: Public Record Report a problem | ||
Public tax history
| Year | Property taxes | Tax assessment |
|---|---|---|
| 2024 | -- | $342,700 |
| 2023 | -- | $342,700 |
| 2022 | -- | $342,700 |
Find assessor info on the county website
Neighborhood: 14450
Nearby schools
GreatSchools rating
- 7/10Brooks Hill SchoolGrades: K-5Distance: 3.6 mi
- 7/10Martha Brown Middle SchoolGrades: 6-8Distance: 2.7 mi
- 9/10Fairport Senior High SchoolGrades: 10-12Distance: 2.8 mi
Schools provided by the listing agent
- District: Fairport
Source: NYSAMLSs. This data may not be complete. We recommend contacting the local school district to confirm school assignments for this home.


