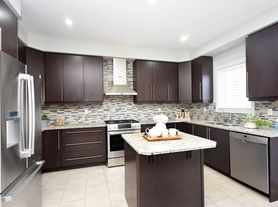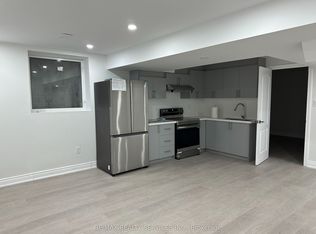Welcome to this brand new legal two-bedroom basement apartment, this is where charm meets comfort! Enjoy an open concept layout with sleek laminate flooring. Imagine unwinding in a cozy living space, that is perfect for relaxing after a long day. Lots of natural light pouring in, lots of pot lights, you will certainly feel at home. The modern kitchen boost soft close cupboards and stainless steel appliances. This apartment has all that you need and more, close to schools, parks, shops, bus stops etc, come see for yourself.
IDX information is provided exclusively for consumers' personal, non-commercial use, that it may not be used for any purpose other than to identify prospective properties consumers may be interested in purchasing, and that data is deemed reliable but is not guaranteed accurate by the MLS .
House for rent
C$2,000/mo
70 Stedford Cres, Brampton, ON L7A 4P5
2beds
Price may not include required fees and charges.
Singlefamily
Available now
-- Pets
Central air
In unit laundry
1 Parking space parking
Natural gas, forced air
What's special
Open concept layoutSleek laminate flooringCozy living spaceLots of natural lightPot lightsModern kitchenSoft close cupboards
- 31 days |
- -- |
- -- |
Travel times
Looking to buy when your lease ends?
With a 6% savings match, a first-time homebuyer savings account is designed to help you reach your down payment goals faster.
Offer exclusive to Foyer+; Terms apply. Details on landing page.
Facts & features
Interior
Bedrooms & bathrooms
- Bedrooms: 2
- Bathrooms: 1
- Full bathrooms: 1
Heating
- Natural Gas, Forced Air
Cooling
- Central Air
Appliances
- Laundry: In Unit, Laundry Closet
Features
- Contact manager
- Has basement: Yes
Property
Parking
- Total spaces: 1
- Details: Contact manager
Features
- Stories: 2
- Exterior features: Contact manager
Construction
Type & style
- Home type: SingleFamily
- Property subtype: SingleFamily
Materials
- Roof: Asphalt
Community & HOA
Location
- Region: Brampton
Financial & listing details
- Lease term: Contact For Details
Price history
Price history is unavailable.

